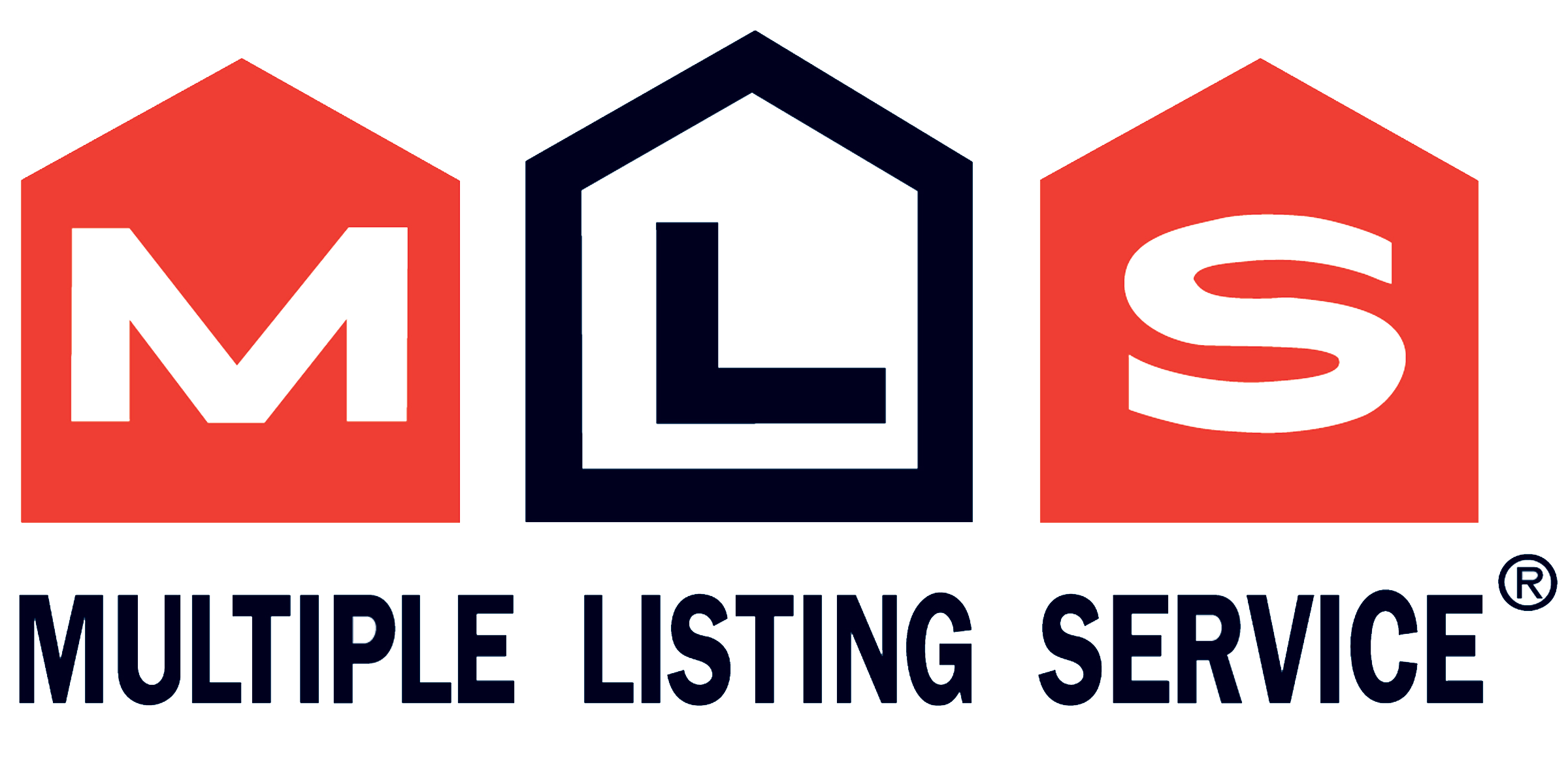Edmundston, NB, E3V 1Z5
 NB127573
NB127573
Unique property, carefully renovated with taste while preserving its charm. Upstairs, you will find two bedrooms, with the possibility of creating a third since the primary bedroom was previously divided into two. There is also a large full bathroom as well as an additional attic space, ideal for a playroom, office, or workshop. On the main floor, you’ll be charmed by the spacious, fully renovated modern kitchen with access to the terrace featuring a gazebo and spa. The living area also includes a large dining room adjoining a vast family room with a wood-burning fireplace, a half bath, and a sunroom with a patio heater, allowing you to enjoy it even on cooler days. The fully finished basement offers a second full bathroom with laundry area, a wine cellar space, a furnace room, and an additional room. Outside, you’ll find a detached, insulated double garage with storage space in the loft. The landscaping is fully completed, providing a true little paradise while remaining close to all services. A home full of character to discover. Call today for a visit!
| Level | Type | Dimensions |
|---|---|---|
| Main Floor | Kitchen | 21.1x12.4 |
| Dining Room | 14.10x11.4 | |
| Living Room | 11.4x27.1 | |
| Other | 10.2x3.9 | |
| Sun Porch | 21.3x7.3 | |
| Bathroom | (No data) | |
| 2nd Floor | Primary Bedroom | 23.3x11.9 |
| Walk-in Closet | (No data) | |
| Bedroom | 10.8x10 | |
| Bathroom | (No data) | |
| Basement/Lower | Laundry | (No data) |
| Bathroom | (No data) | |
| Utility | (No data) | |
| Other | (No data) |
Contact with one of our Professional Licensed Agents