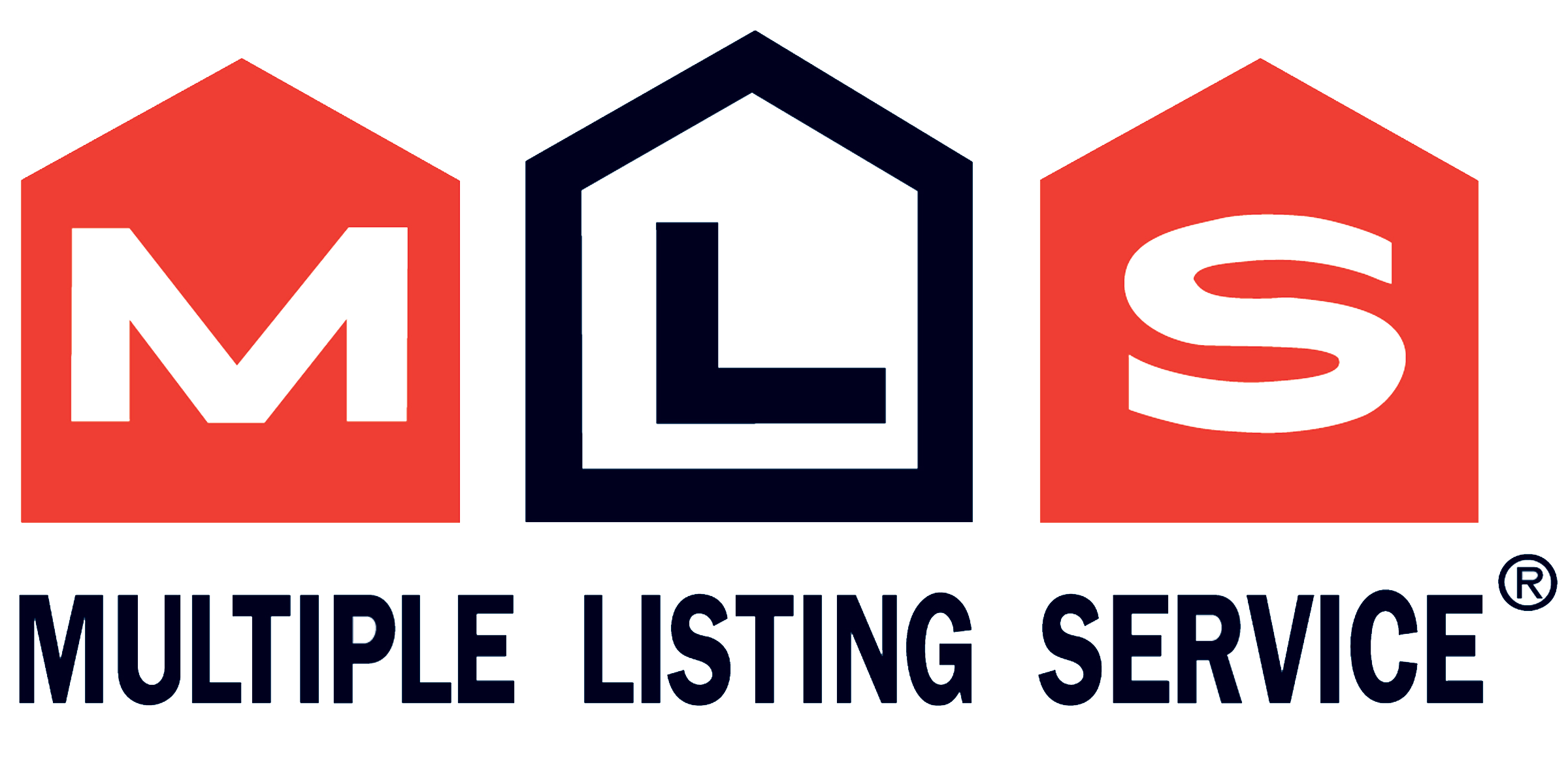St-Jacques, NB, E7B 2A1
 NB127648
NB127648
Beautiful and private country property set on over 7 acres of land, offering peace, space, and spectacular valley views. This 4-bedroom home underwent extensive renovations in 2014–2015, blending modern comfort with timeless charm. The main living area boasts a stunning kitchen with hardwood cabinets and striking green granite countertops, along with updated bathrooms featuring high-end finishes such as river stone, marble, and warm red tile. Red oak floors and bright, welcoming colors create an inviting atmosphere throughout. Enjoy relaxing on the impressive three-sided wrap-around balcony, surrounded by nature with no nearby neighbors. The ground floor offers the potential for an additional apartment — perfect for extended family, an in-law suite, a home office, or business space. Washer-dryer hookups on both levels and a second kitchen provide added flexibility for multi-generational living or rental income. A must-see for anyone looking for a peaceful retreat with modern upgrades and endless possibilities! NEW ROOF OCT 2025
| Level | Type | Dimensions |
|---|---|---|
| Main Floor | Family Room | 14' x 14' |
| Kitchen | 10' 7" x 10' 10" | |
| Dining Room | 10' x 14' | |
| Bedroom | 9' x 14' | |
| Bathroom | 9' x 12' | |
| 3rd Floor | Primary Bedroom | 13' x 14' |
| Bathroom | 6' 8" x 9' | |
| Basement/Lower | Living Room | 11' x 18' |
| Kitchen / Dining | 12' x 14' | |
| Bedroom | 8' x 14' | |
| Bedroom | 8' x 8' | |
| Bathroom | 6' x 7' |
Contact with one of our Professional Licensed Agents