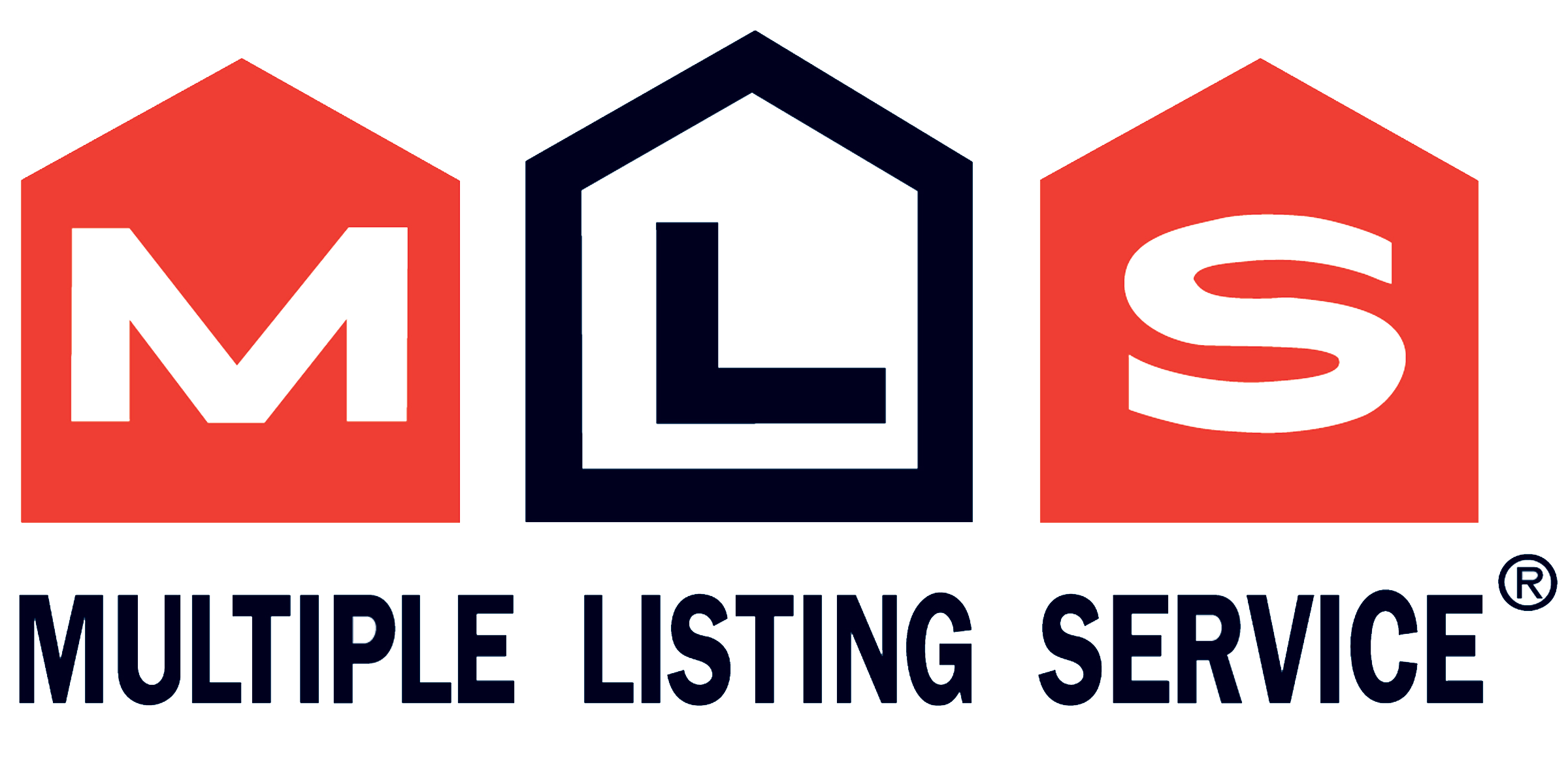St-Basile, NB, E7C 1S7
 NB097242
NB097242
Welcome to 47 Bélanger Street, a unique property located in the peaceful neighborhood of Saint-Basile. This charming family home benefits from a wooded environment, close to ATV and snowmobile trails, and only a few minutes from downtown Edmundston. This magnificent residence will seduce you with its cathedral ceiling and large windows, creating a bright and welcoming atmosphere. On the main floor you will find a kitchen, dining room and family living room, as well as two bedrooms and a full bathroom. On the 2nd floor, the primary bedroom, complete with a walk-in closet and a full bathroom. In addition, a mezzanine offers additional space ideal for setting up an office or a second living room. This home has benefited from numerous improvements, such as the complete renovation of the two bathrooms, as well as the addition of a spacious 41' x 26' double garage in 2014, providing appreciable additional storage space. Call to schedule a visit!
| Level | Type | Dimensions |
|---|---|---|
| Main Floor | Dining Room | 9.5x10.5 |
| Bathroom | 12x5 | |
| Bedroom | 13x12 | |
| Kitchen | 12x17.6 | |
| Family Room | 15.5'x18.5' | |
| Bedroom | 11x11.5 | |
| 2nd Floor | Primary Bedroom | 11.4x15 |
| Bathroom | 9.6x5 | |
| Living Room | 17x17 + 10x7 |
Contact with one of our Professional Licensed Agents