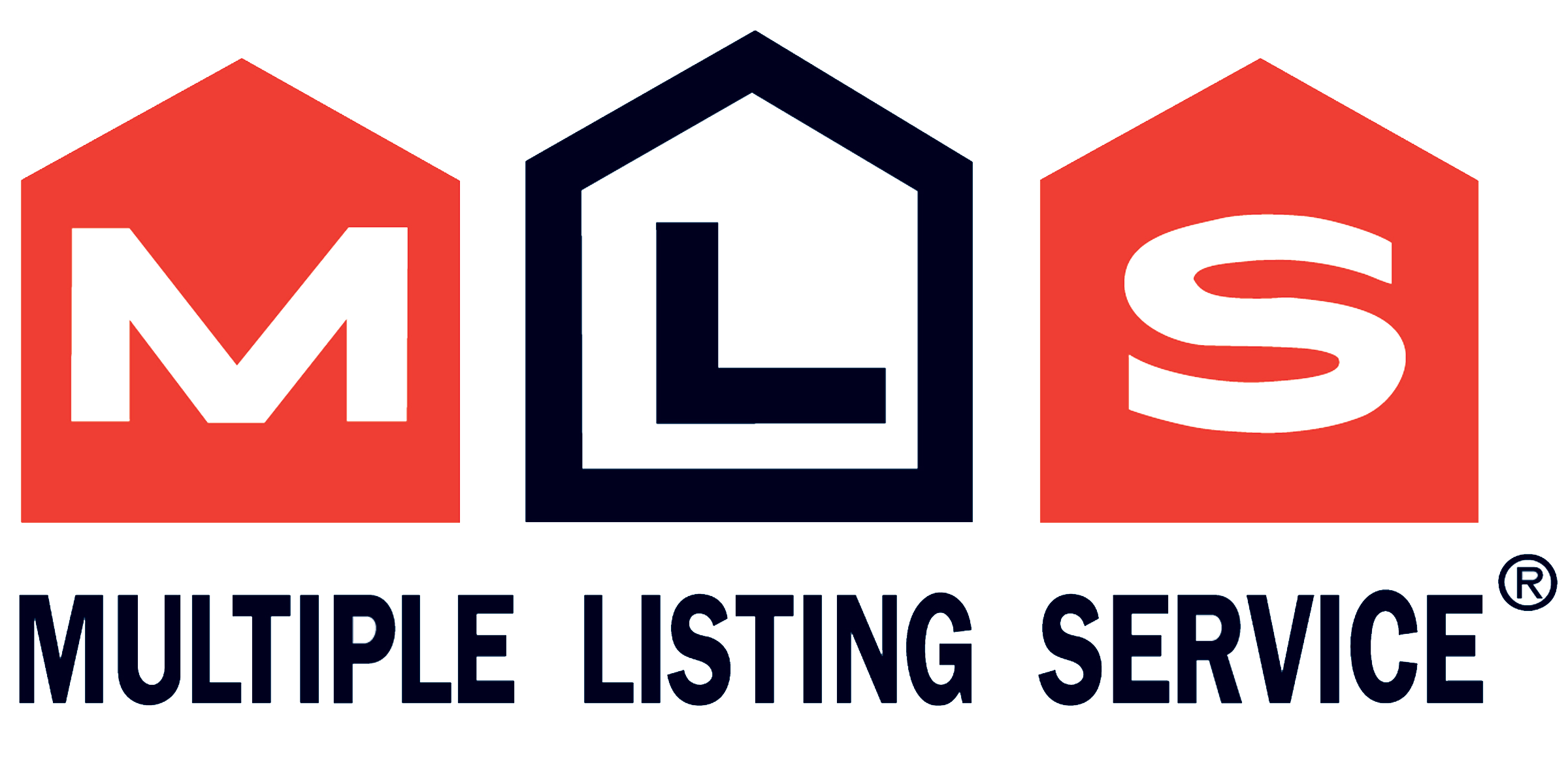St-Joseph, NB, E7B 2S8
 NB091010
NB091010
Welcome to 438, chemin Titus, in the Saint-Joseph sector of Madawaska. Discover an exceptional property where nature meets luxury. With a frontage on the Iroquois River and the mountains, this private estate of more than 1.88 acres offers you absolute tranquility while being 5 minutes from amenities. It is an oasis of peace where every detail has been thought out to fulfill your daily life. The exterior will immediately seduce you with several furnished spaces, perfect for relaxing, entertaining, fishing, and even playing sports in all seasons and this, only by crossing the threshold of your door. There are even 2 dedicated spaces for recreational vehicles with all the necessary amenities such as electricity, water and septic. The detached garage of 36 x 36 insulated, heated and with water and sewer, all on two floors bring a practical dimension to this already remarkable property. The main house in the "A-frame" style is equipped with a home automation technology system. The home automation of this home allows you to control comfort equipment such as lighting, thermostats, alarm systems, multimedia management and more. The kitchen, equipped with high-end materials, opens onto an open-air concept where the dining room and living room blend together, creating a bright and welcoming space. The ground floor also includes a bedroom and a full bathroom of superior quality, perfect for your luxurious comfort. Upstairs, let yourself be seduced by a dream primary suite, which is spacious and practical with a walk-in closet, a luxurious bathroom and a relaxation area with a freestanding bath and a warm propane stove to maximize your relaxation experience and maximum comfort. The basement reinforces the appeal of this property thanks to an independent space, including a comfortable living room, two bedrooms and a full bathroom, all with independent entrance, thus offering an ideal space to welcome your guests while respecting their privacy. The property also has heated floors on all three floors. Snowmobile and ATV enthusiasts will be delighted with access to the trail just a few meters from your home. Much more than a house, this property is a true haven of peace, one of a kind, designed for lovers of nature and refinement. Don't miss the opportunity to discover it, a place to live where every moment becomes precious. Don't wait any longer and make this exceptional property your new home. Call now to schedule a visit.
| Level | Type | Dimensions |
|---|---|---|
| Main Floor | Kitchen / Dining | 27 x 17 |
| Bedroom | 15 x 12 | |
| Basement/Lower | Living Room | 22 x 11 |
| Bedroom | 12 x15 | |
| Bedroom | 10 x 12 | |
| 2nd Floor | Office | 17 x 15 |
| Primary Bedroom | 26 x 20 |
Video description
Contact with one of our Professional Licensed Agents