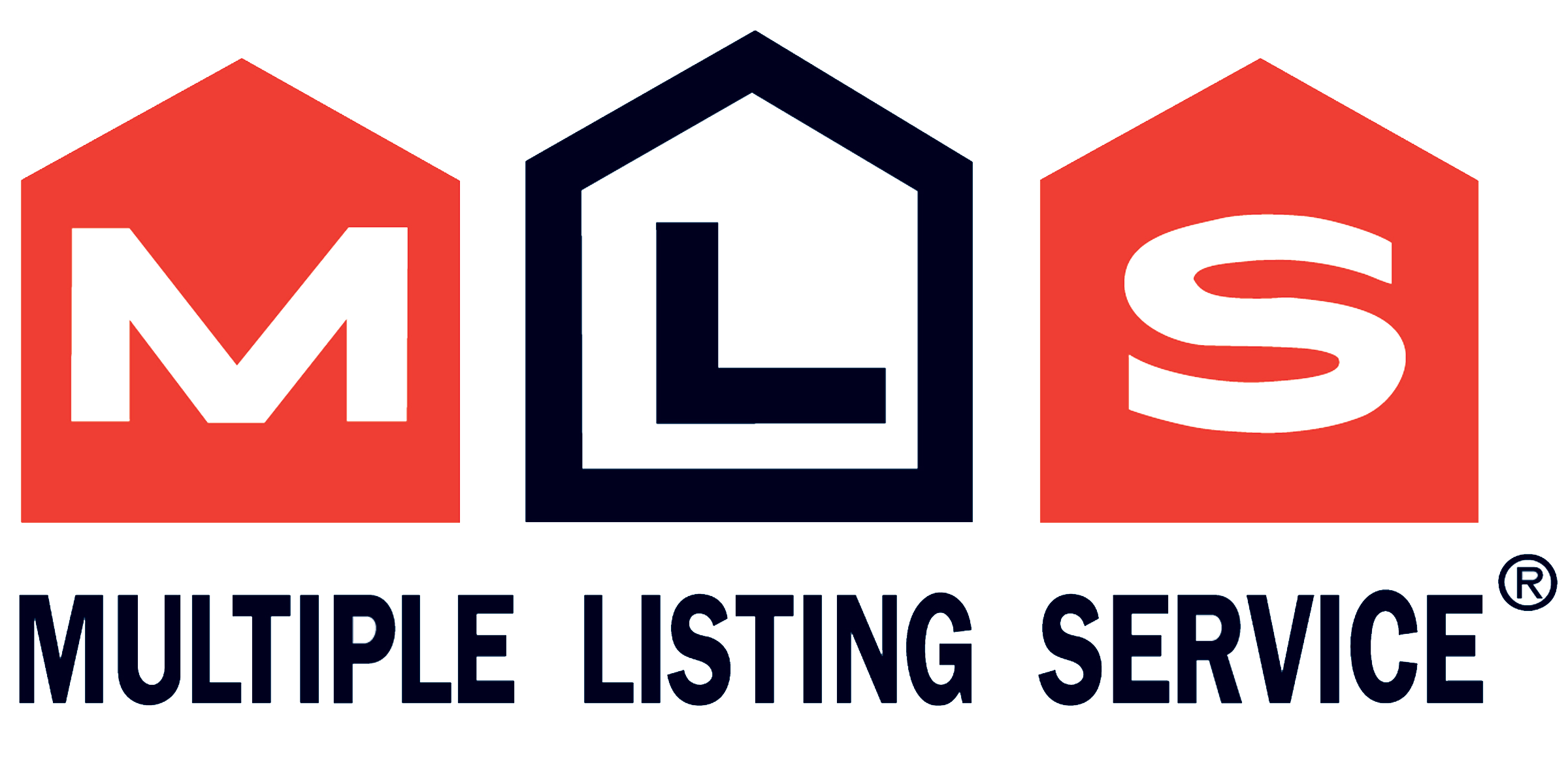Edmundston, NB, E3V 3C1
 NB123801
NB123801
Beautiful 26' x 35' bungalow with an attached 17' x 30' garage. The interior was completely renovated in 2023. On the main floor, you'll find a beautiful renovated kitchen, a spacious living room, a large bathroom with a custom-built shower and separate bathtub, a laundry room, and two bedrooms. The finished basement features a large family room, a half bath, one bedroom, a spacious walk-in closet, and a workshop. Heating is electric, with the addition of two heat pumps. The home sits on a fully landscaped 5,705 square feet. lot with a brick driveway. Located in a high demand residential neighborhood, close to all amenities. Call today to schedule a visit!
| Level | Type | Dimensions |
|---|---|---|
| Main Floor | Living Room | 12.4' x 16' |
| Kitchen / Dining | 9' x 17.9' | |
| Primary Bedroom | 10.4' x 12.6' | |
| Bedroom | 9' x 11.4' | |
| Bathroom | 9' x 9.6' | |
| Laundry | 6' x 6' | |
| Mud Room | 5.6' x 5.6' | |
| Basement/Lower | Family Room | 11.9' x 12' |
| Games Room | 8.6' x 21' | |
| Bedroom | 11.8' x 12' | |
| Bathroom | 6.7' x 7.8' | |
| Walk-in Closet | 7.6' x 8' |
Contact with one of our Professional Licensed Agents