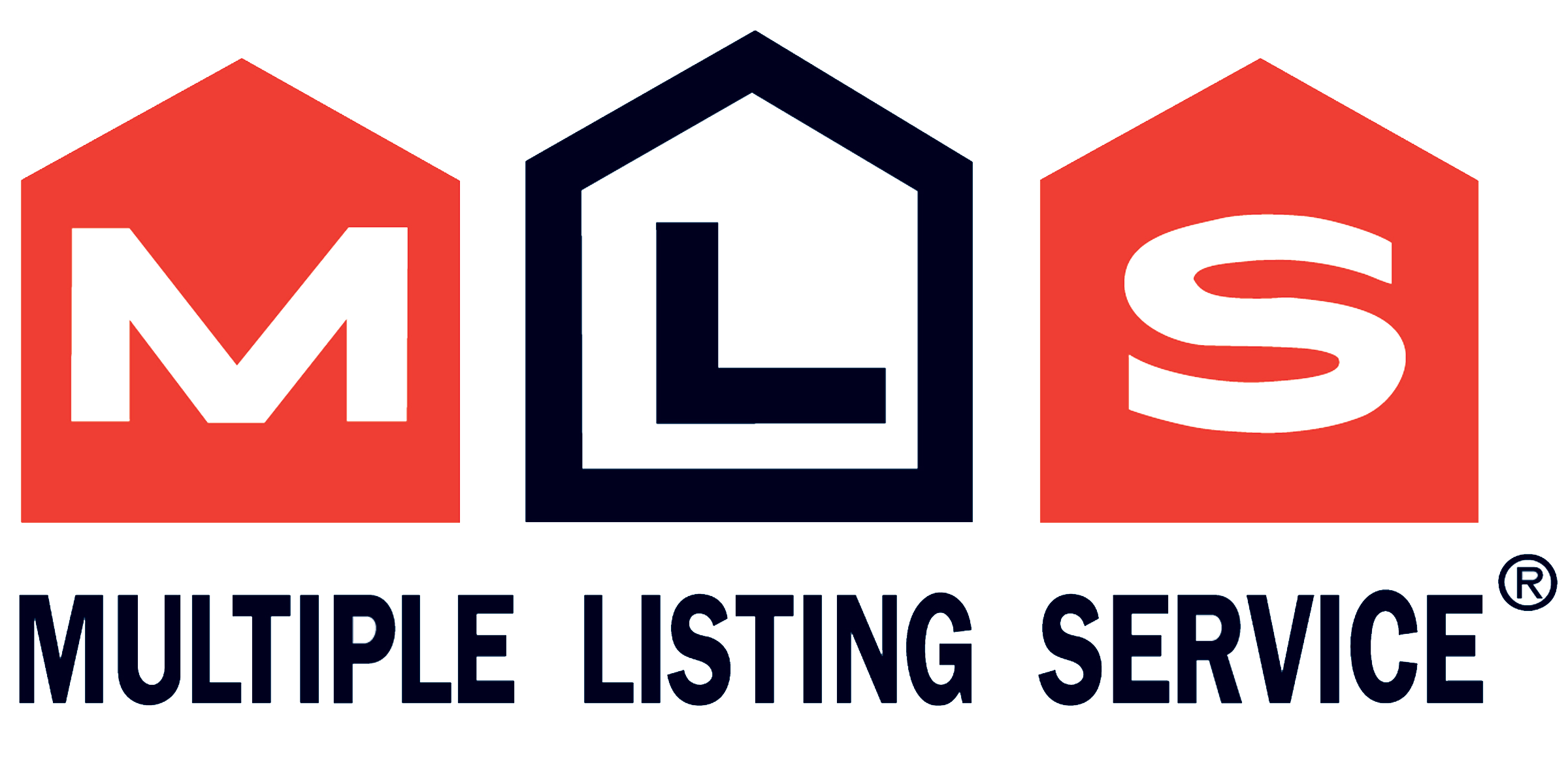Edmundston, NB, E3V 4P5
 NB124877
NB124877
Family home on a large lot. Ideally located on a spacious lot, this property offers generous and functional spaces, perfect for family living. Inside, an open-concept layout combines the kitchen, living room, and dining room, all extended by a bright solarium with access to a recently installed above-ground pool. You’ll also find a full bathroom and two bedrooms, one of which features built-in furniture. The fully finished basement includes two additional bedrooms, a second full bathroom, a family room, and an extra room set up as a kitchen. Beneath the solarium, an additional space can be used as a workshop, office, or storage. A single attached garage completes the front of the home, while at the back, a large heated double garage offers ample storage. Looking for space, land, and versatility? Look no further. Call for a visit!
| Level | Type | Dimensions |
|---|---|---|
| Main Floor | Kitchen / Dining | 20.5x11.11 |
| Living Room | 14.8x11.4 | |
| Primary Bedroom | 11.11x13.4 | |
| Bedroom | 11x9 | |
| Bathroom | (No data) | |
| Sun Room | 15.7x12.2 | |
| Basement/Lower | Family Room | 14.2x13.11 |
| Bedroom | 9x12.11 | |
| Bedroom | 9.5x13.2 | |
| Bathroom | (No data) | |
| Kitchen | 9.5x11.9 | |
| Utility | (No data) | |
| Other | (No data) |
Contact with one of our Professional Licensed Agents