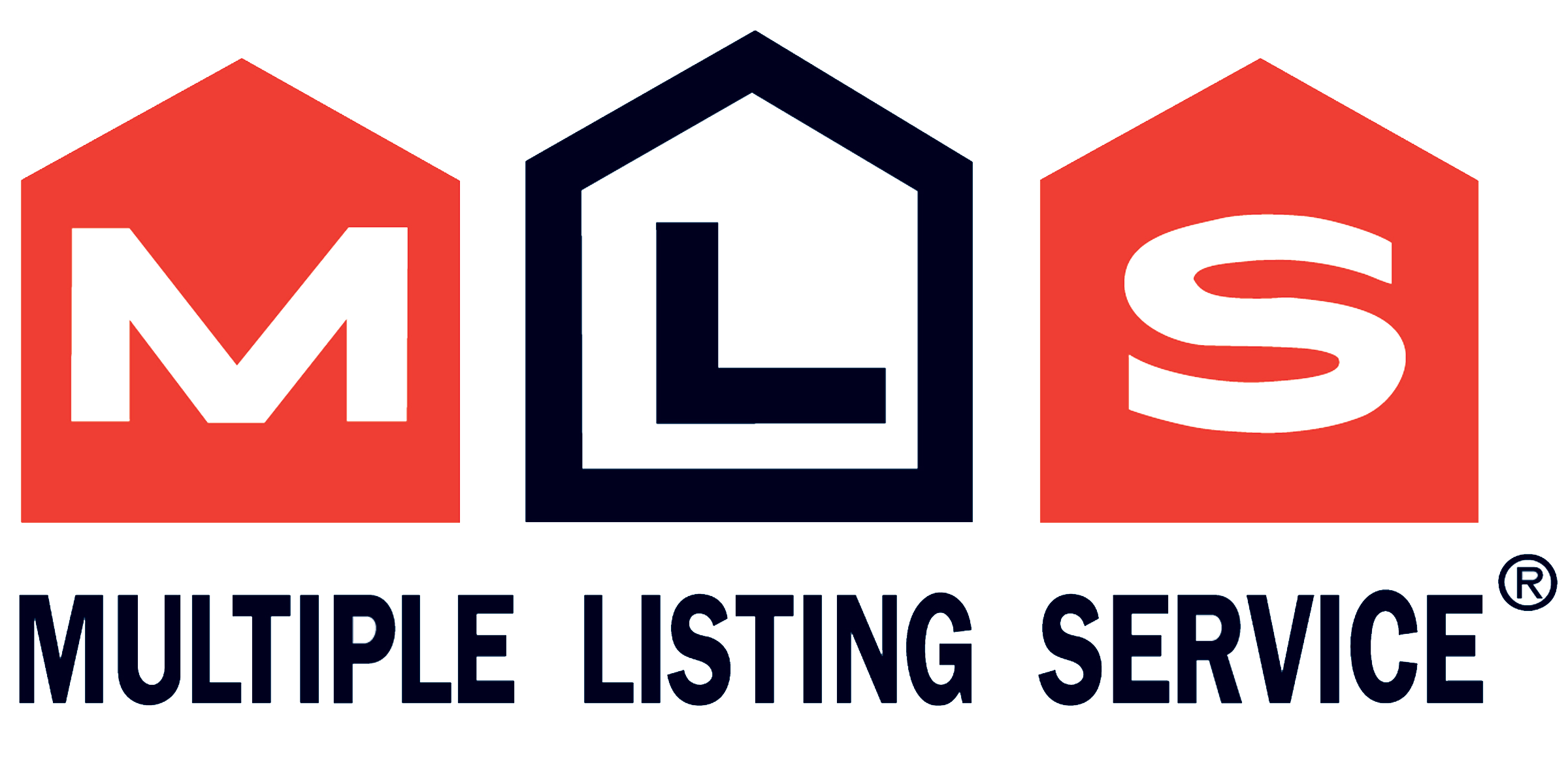Edmundston, NB, E3V 0C4
 NB128636
NB128636
Welcome to 112 Falaise Street, Unit 201. Here is your chance to own this rare condo in the Le Montagnard development, located at the highest point in Edmundston, offering breathtaking views of the city, the Madawaska River valley, and the surrounding mountains. This luxurious open-concept condo features ceramic floors with radiant heating on the first floor, a kitchen with granite countertops and high-end appliances, a spacious living room with a custom marble TV wall, a balcony with exceptional views, and a half bathroom on the main level. On the second floor, the master bedroom includes a custom headboard and nightstands, as well as a balcony with a stunning view. There is a second bedroom with a custom Murphy bed, a home office, a laundry area, and a large, ultra-luxurious full bathroom. Outside, you will find a heated private garage measuring 11 x 23 along with shared common areas. Condo fees are $260.00 per month. Opportunity not to be missed! Call for more information.
| Level | Type | Dimensions |
|---|---|---|
| Main Floor | Kitchen / Dining | 13 x 19 |
| Living Room | 11.5 x 18 | |
| Bathroom | (No data) | |
| 2nd Floor | Primary Bedroom | 11 x 17 |
| Bedroom | 12 x 10.5 | |
| Office | 7.5 x 4.5 | |
| Bathroom | 12 x 8 |
Contact with one of our Professional Licensed Agents