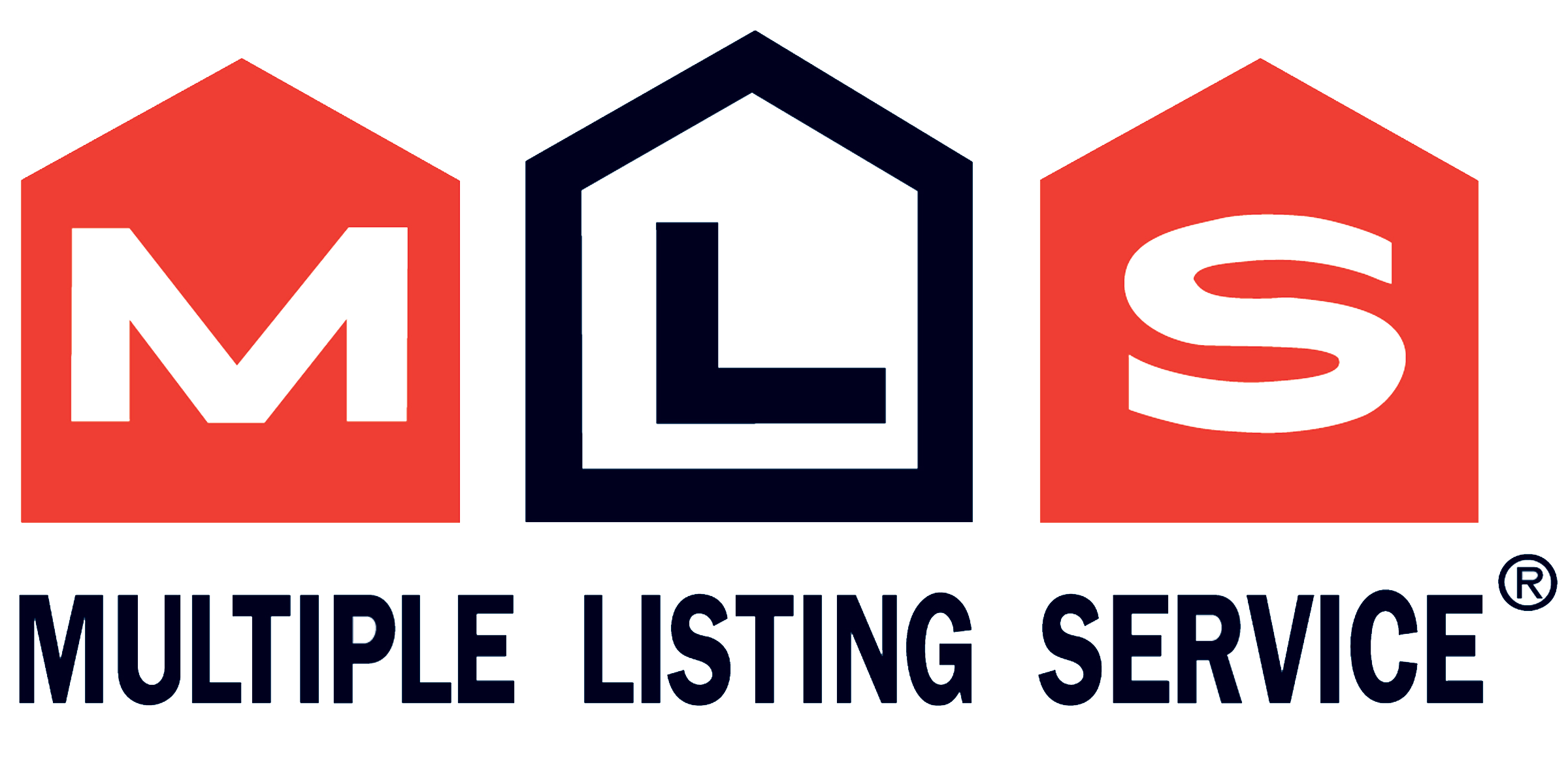 NB129970
NB129970
Beautifully updated 4-bedroom, 3.5-bath home with stunning city views offering 2,641 sq. ft. of finished living space with excellent potential for an in-law suite or separate apartment. The main level offers 2 bedrooms and 1.5 bathrooms, featuring an open-concept layout with a newly added kitchen island and elegant ceramic flooring throughout. A cathedral ceiling and expansive windows fill the space with abundant natural light, creating a bright and inviting atmosphere. The fully finished walk-out basement includes 2 additional bedrooms, 2 full bathrooms, and a large family roomperfect for extended family or rental options. In addition, there is a separate 27' x 14' room offering excellent potential to be converted into an apartment or private living space. Many major upgrades have been completed, including a new Mitsubishi ducted central air system, new air exchanger, 2 new bathrooms in the basement, and a new garage addition with enclosed storage space finished with pvc. Enjoy summer days in the newly installed inground heated saltwater pool with surrounding fence, offering privacy and outdoor enjoyment. The property also features a 57 x 14 finished attached garage with a connected 57 x 6 storage space, providing ample room for vehicles and storage. Thoughtfully upgraded, this home is move-in ready and offers exceptional flexibility for a growing or multi-generational family. (id:52657)
| Level | Type | Dimensions |
|---|---|---|
| Basement | Bedroom | 14'8'' x 17'1'' |
| Great room | 14'8'' x 27'6'' | |
| Foyer | 7'3'' x 14'9'' | |
| Bedroom | 9'7'' x 16' | |
| 4pc Bathroom | 6'9'' x 23'1'' | |
| Family room | 18'1'' x 23'3'' | |
| Main level | Foyer | 5'6'' x 9' |
| Other | 8'6'' x 19'2'' | |
| 2pc Bathroom | 4'6'' x 8'5'' | |
| Bedroom | 9'6'' x 12'1'' | |
| Primary Bedroom | 16'3'' x 16'4'' | |
| Living room | 12'5'' x 15'9'' | |
| Kitchen/Dining room | 11'5'' x 15'9'' |
 EXIT Realty Elite
The trademarks MLS®, Multiple Listing Service® and the associated logos are owned by The Canadian Real Estate Association (CREA) and identify the quality of services provided by real estate professionals who are members of CREA. The trademarks REALTOR®, REALTORS® and the REALTOR® logo are controlled by CREA and identify real estate professionals who are members of CREA.
EXIT Realty Elite
The trademarks MLS®, Multiple Listing Service® and the associated logos are owned by The Canadian Real Estate Association (CREA) and identify the quality of services provided by real estate professionals who are members of CREA. The trademarks REALTOR®, REALTORS® and the REALTOR® logo are controlled by CREA and identify real estate professionals who are members of CREA.
Contact with one of our Professional Licensed Agents