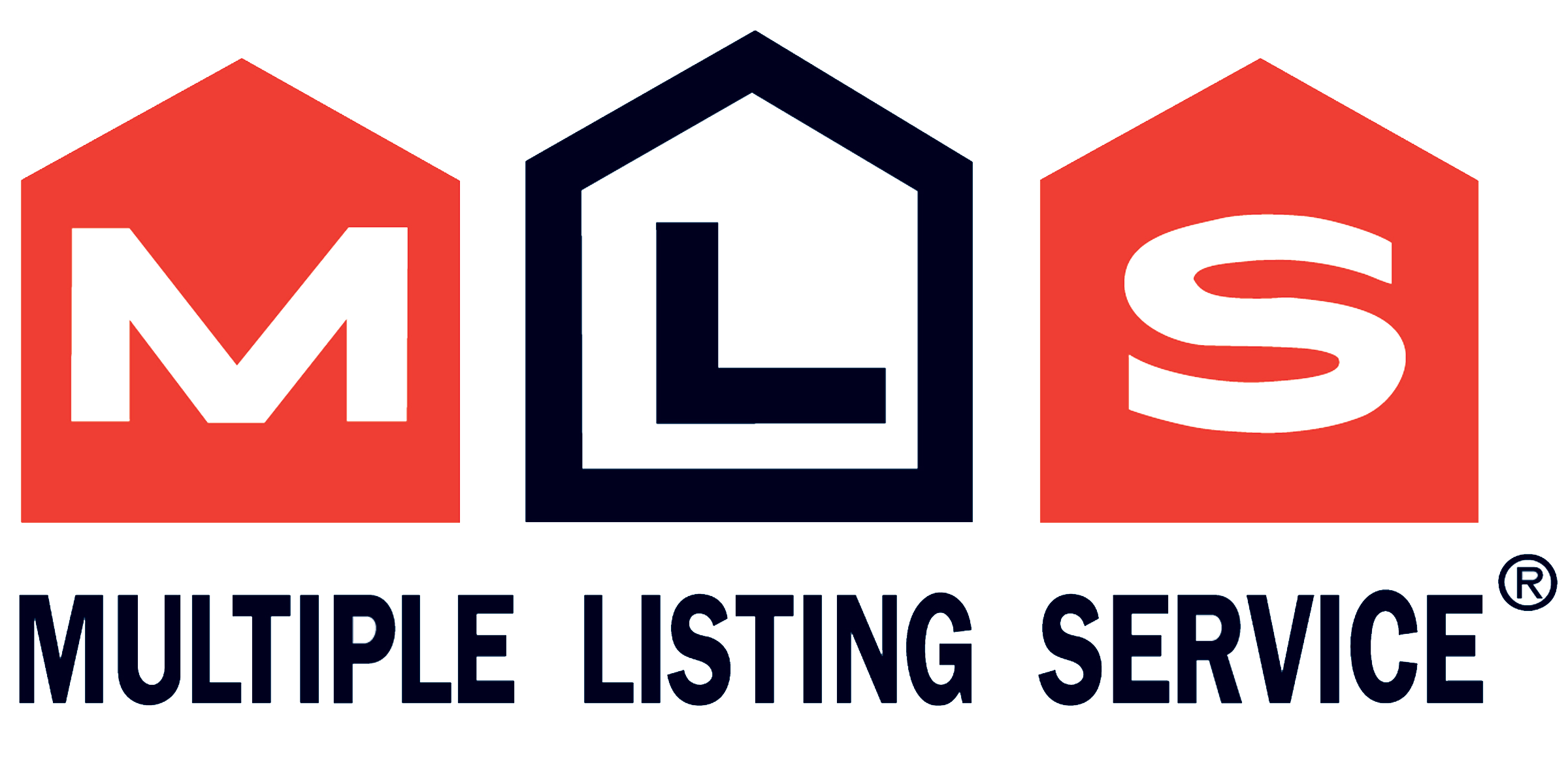 NB129694
NB129694
Wow what an incredible farmhouse at an unbeatable price! Sitting proudly on a 1-acre lot, this spacious property offers 6 bedrooms, 3.5 bathrooms, and endless possibilities for living, working, or generating income. The attached garage and detached workshop add extra value and convenience. Step inside the main home and be welcomed by a large entryway with a walk-in closet, leading to a versatile bonus room that can be transformed into an office, playroom, or mudroom. The bright kitchen and dining area open to a spacious living room, perfect for family gatherings. The main level also features a laundry area with a half bath. Upstairs, youll find 4 generous bedrooms and a full bathroom, ideal for a growing family. For added potential, the third floor awaits your personal touch, ready to become whatever your imagination desires. The in-law suite (or income suite) has been beautifully renovated and includes its own kitchen, living area, 2 bathrooms, and an upstairs bedroom with additional bonus spaceperfect for guests, rental income, or a home business. The unfinished basement provides plenty of storage options, while outside youll find a paved driveway, drilled well, and updated septic system. With so much space and potential, this home is vacant and move-in ready the perfect blend of country charm and modern comfort! (id:52657)
| Level | Type | Dimensions |
|---|---|---|
| Second level | Bedroom | 11' x 13' |
| Bonus Room | 15' x 11' | |
| Bath (# pieces 1-6) | 7' x 10' | |
| Other | 3' x 31' | |
| Bedroom | 9' x 12' | |
| Bedroom | 10' x 12' | |
| Bedroom | 11' x 12' | |
| Bedroom | 8' x 16' | |
| Main level | Bath (# pieces 1-6) | 11' x 14' |
| Laundry room | 8' x 7' | |
| Bath (# pieces 1-6) | 3' x 8' | |
| Kitchen | 8' x 13' | |
| 2pc Bathroom | 3' x 3' | |
| Other | 11' x 5' | |
| Living room | 20' x 12' | |
| Bonus Room | 5' x 5' | |
| Sitting room | 12' x 12' | |
| Laundry room | 5' x 12' | |
| Kitchen | 16' x 16' |
 Keller Williams Capital Realty
The trademarks MLS®, Multiple Listing Service® and the associated logos are owned by The Canadian Real Estate Association (CREA) and identify the quality of services provided by real estate professionals who are members of CREA. The trademarks REALTOR®, REALTORS® and the REALTOR® logo are controlled by CREA and identify real estate professionals who are members of CREA.
Keller Williams Capital Realty
The trademarks MLS®, Multiple Listing Service® and the associated logos are owned by The Canadian Real Estate Association (CREA) and identify the quality of services provided by real estate professionals who are members of CREA. The trademarks REALTOR®, REALTORS® and the REALTOR® logo are controlled by CREA and identify real estate professionals who are members of CREA.
Contact with one of our Professional Licensed Agents