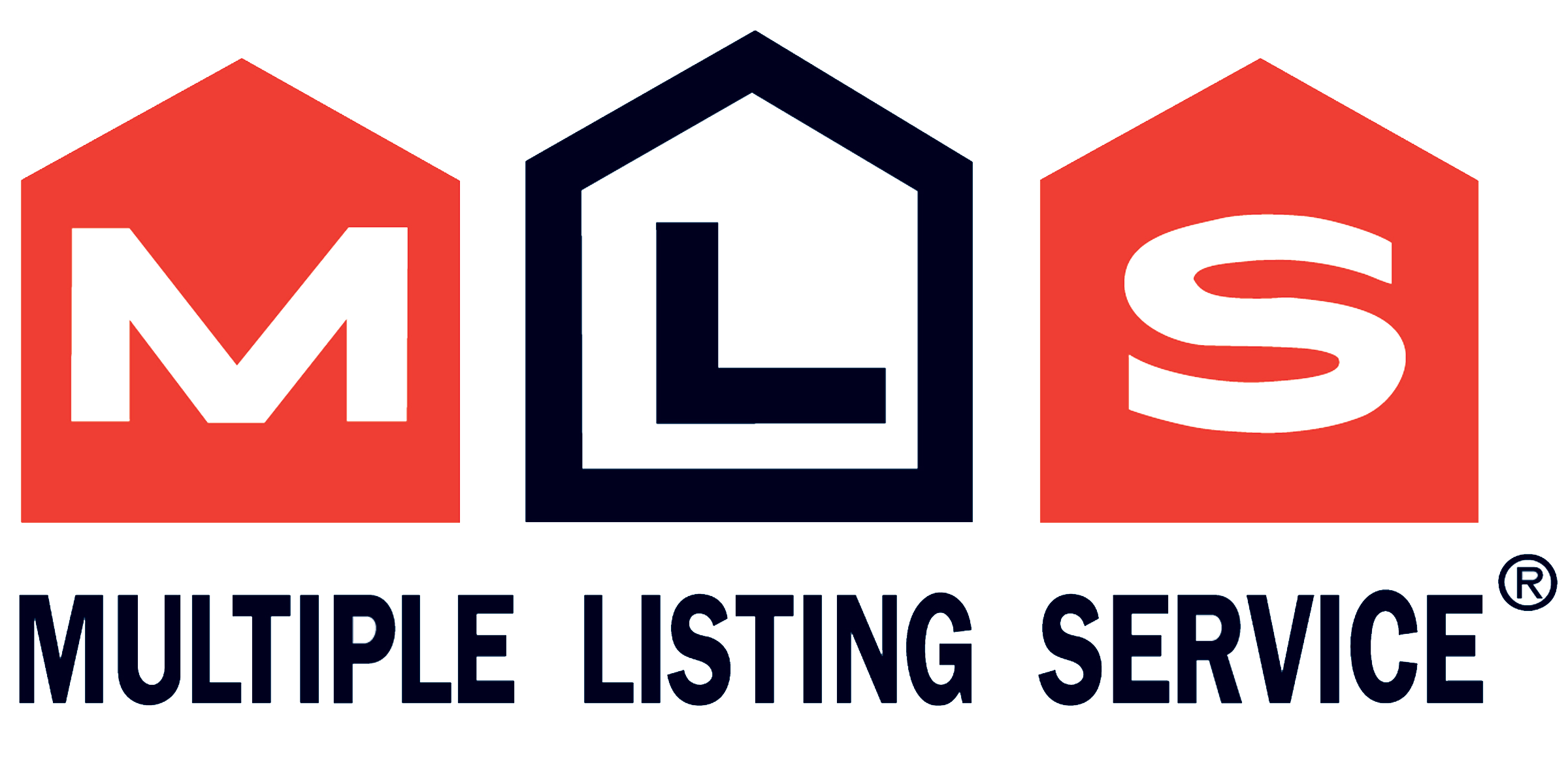 NB129218
NB129218
Experience life by the falls! This rare find is one of the closest homes to the iconic Grand Falls, offering spectacular year-round views of the St. John River. This spacious 5-bedroom, 2-bath home with a single detached garage is perfectly suited for families, multi-generational living, or anyone seeking rental potential. The main floor features a bright, open-concept layout with a large eat-in kitchen and dining area, a welcoming living room with a picture window overlooking the falls, and a split-entry foyer that provides the option of creating a separate living area downstairs. Youll also find two generous bedrooms, a full bath, laundry area, and a beautiful primary bedroom with a walk-in closet. The fully finished lower level includes its own kitchen, dining, and living area, plus two additional bedrooms, a bathroom, and a storage space ideal for an in-law suite or potential rental unit. Comfort is guaranteed year-round with two heat pumps providing efficient heating and cooling. Enjoy peaceful living just steps from one of New Brunswicks most breathtaking natural wonders and within easy walking distance to schools, shopping, and restaurants. Priced to sell this is truly one-of-a-kind property that combines convenience, comfort, and captivating views! (id:52657)
| Level | Type | Dimensions |
|---|---|---|
| Basement | Bedroom | 10'11'' x 10'3'' |
| Bath (# pieces 1-6) | 6'4'' x 7'5'' | |
| Utility room | 12' x 10'5'' | |
| Living room | 14' x 14'3'' | |
| Kitchen/Dining room | 11' x 11'5'' | |
| Bedroom | 10'7'' x 11'5'' | |
| Other | 2'8'' x 14'5'' | |
| Main level | Other | 6'9'' x 8'2'' |
| Primary Bedroom | 11'9'' x 11'6'' | |
| Bedroom | 11'5'' x 9'9'' | |
| Bedroom | 11'6'' x 9'7'' | |
| Laundry room | 6'4'' x 11'5'' | |
| Bath (# pieces 1-6) | 6'7'' x 10' | |
| Other | 2'8'' x 6'5'' | |
| Other | 2'9'' x 19'3'' | |
| Living room | 12'2'' x 13'2'' | |
| Kitchen/Dining room | 16'1'' x 11'6'' | |
| Other | 8'5'' x 8' |
 Royal LePage Prestige
The trademarks MLS®, Multiple Listing Service® and the associated logos are owned by The Canadian Real Estate Association (CREA) and identify the quality of services provided by real estate professionals who are members of CREA. The trademarks REALTOR®, REALTORS® and the REALTOR® logo are controlled by CREA and identify real estate professionals who are members of CREA.
Royal LePage Prestige
The trademarks MLS®, Multiple Listing Service® and the associated logos are owned by The Canadian Real Estate Association (CREA) and identify the quality of services provided by real estate professionals who are members of CREA. The trademarks REALTOR®, REALTORS® and the REALTOR® logo are controlled by CREA and identify real estate professionals who are members of CREA.
Contact with one of our Professional Licensed Agents