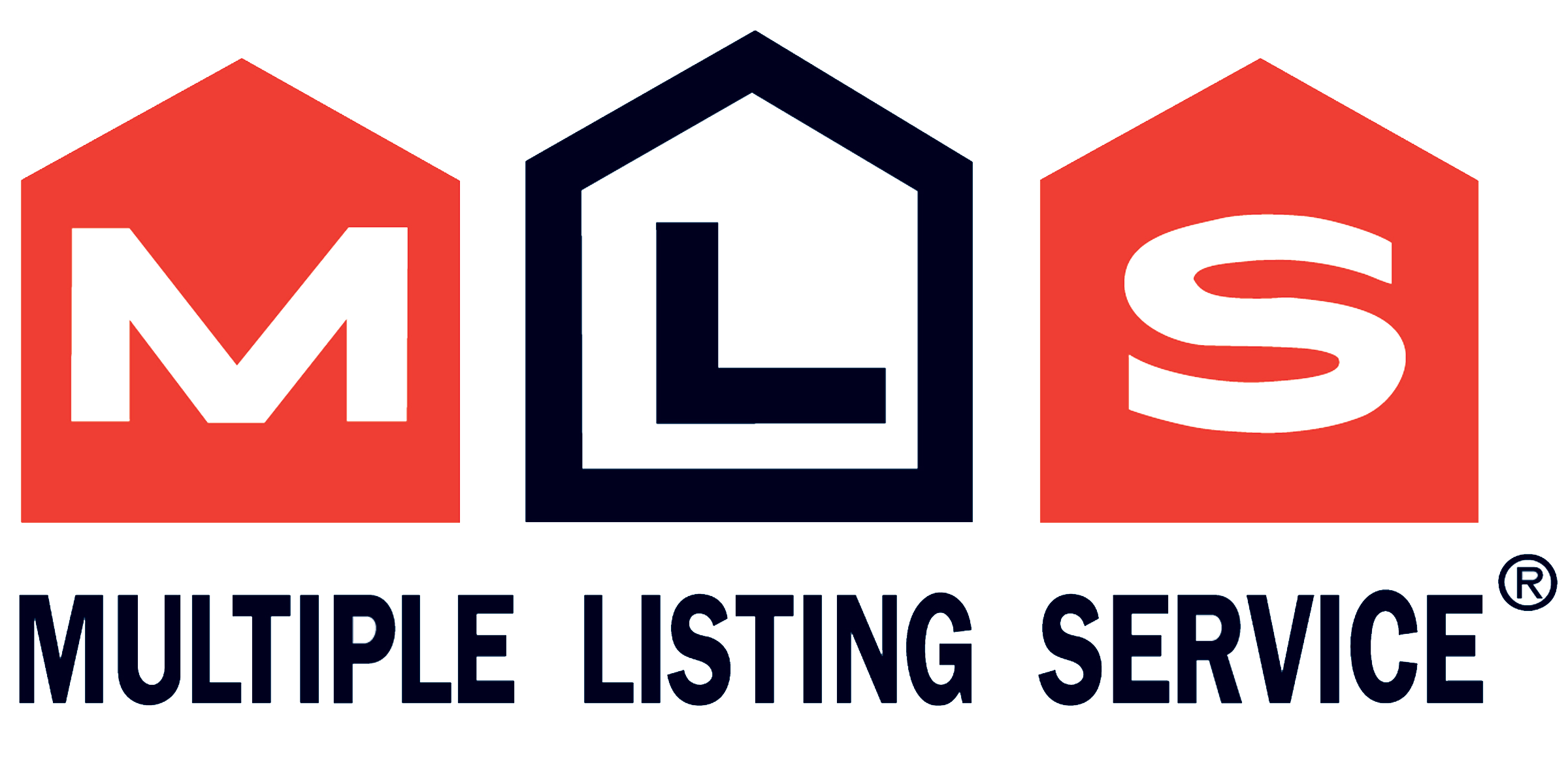 NB127619
NB127619
When Viewing This Property On Realtor.ca Please Click On The Multimedia or Virtual Tour Link For More Property Info. Built in 2008 with high-quality materials, this spacious and inviting home has everything to please its future owners. The main floor features an open-concept layout with living room, dining area, and kitchen. Large windows bring in abundant natural light and offer views of the front veranda. The kitchen is both stylish and functional, offering plenty of storage space, a large central island, and granite countertops. Youll also find a spacious entrance with half bath, along with an office or extra living space. Upstairs, four bedrooms share an impressive bathroom, complete with a deep soaking tub and a ceramic-glass shower. The basement is 75% finished and includes a large family room, storage space, and several rooms ready to be completed according to your needs. Key features include: Central heat pump system for heating and cooling (recently refurbished) Central vacuum system (installed in 2019) with outlets on every floor and in the garage Hardwood floors on the main and upper levels, new laminate flooring (2020) in the basement Rear patio railing replaced in 2021 Greenhouse and small natural brook in the backyard All appliances are included: refrigerator, stove, dishwasher, washer, and dryer. 22 kW automatic generator for peace of mind during power outages, this property ensures comfort and security year-round. (id:52657)
| Level | Type | Dimensions |
|---|---|---|
| Basement | Utility room | 12'2'' x 10'1'' |
| Bonus Room | 13'3'' x 12'1'' | |
| Family room | 24'9'' x 15'2'' | |
| Second level | Bedroom | 16'8'' x 10'4'' |
| Bedroom | 17'11'' x 11'5'' | |
| Bedroom | 9'7'' x 12'0'' | |
| Bedroom | 9'7'' x 12'0'' | |
| 5pc Bathroom | 13'11'' x 8'11'' | |
| Main level | Living room | 15'11'' x 14'3'' |
| Dining room | 10'1'' x 16'5'' | |
| Kitchen | 12'11'' x 12'7'' | |
| Office | 10'1'' x 12'5'' | |
| 2pc Bathroom | 2'11'' x 6'8'' |
 PG Direct Realty Ltd.
The trademarks MLS®, Multiple Listing Service® and the associated logos are owned by The Canadian Real Estate Association (CREA) and identify the quality of services provided by real estate professionals who are members of CREA. The trademarks REALTOR®, REALTORS® and the REALTOR® logo are controlled by CREA and identify real estate professionals who are members of CREA.
PG Direct Realty Ltd.
The trademarks MLS®, Multiple Listing Service® and the associated logos are owned by The Canadian Real Estate Association (CREA) and identify the quality of services provided by real estate professionals who are members of CREA. The trademarks REALTOR®, REALTORS® and the REALTOR® logo are controlled by CREA and identify real estate professionals who are members of CREA.
Contact with one of our Professional Licensed Agents