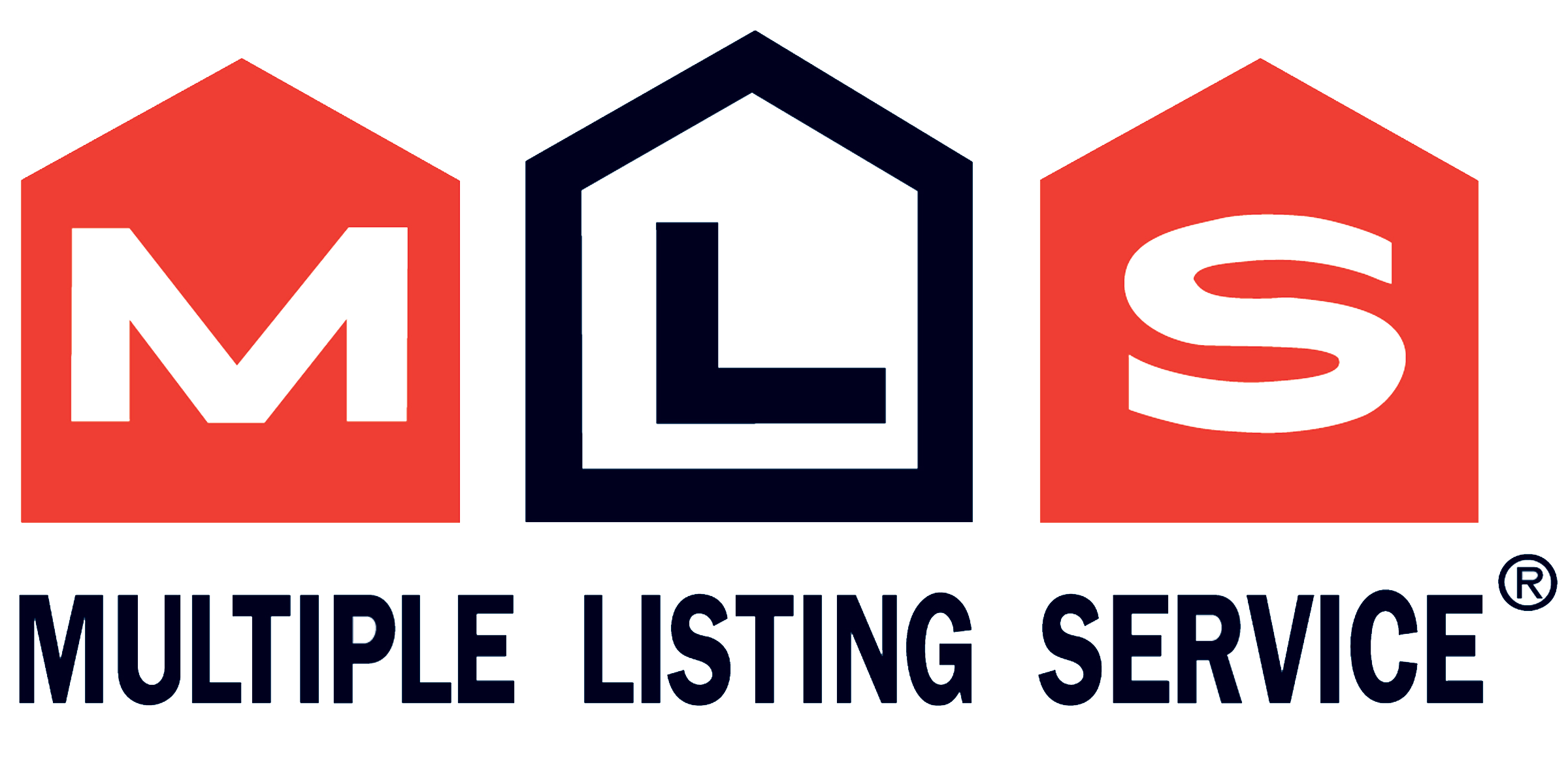 NB125690
NB125690
Investors?? Take a moment!! Stunning Renovated Home with mortgage helper or even considered like a Duplex in the Heart of Grand Falls, NB: This beautifully renovated duplex, situated on a prime corner lot, offers an incredible investment opportunity in the vibrant heart of Grand Falls, is a rare find in a highly sought-after neighbourhood. The duplex features modern upgrades throughout, including updated kitchens, bathrooms, and living spaces that blend contemporary style with cozy charm. Each unit is spacious and filled with natural light, making them ideal for families or professionals seeking a comfortable and convenient home. The propertys corner lot location provides added privacy and curb appeal, with well-maintained landscaping that enhances its welcoming atmosphere. Just steps away from local amenities, parks, and the scenic St. John River, this duplex offers a perfect balance of urban convenience and natural beauty. Whether you're looking to expand your real estate portfolio or find a beautiful home with rental income potential, this duplex, combined with the adjacent apartment building, presents an unparalleled opportunity in Grand Falls. Dont miss out on this exceptional investment in a thriving community. (id:52657)
| Level | Type | Dimensions |
|---|---|---|
| Basement | Bedroom | X |
| Storage | 21'1'' x 20'7'' | |
| Office | 19'5'' x 10'5'' | |
| 3pc Bathroom | 5'4'' x 10'5'' | |
| Bedroom | 9'8'' x 10'2'' | |
| Bedroom | 9'5'' x 10'2'' | |
| Second level | Bedroom | X |
| 3pc Bathroom | X | |
| Bedroom | X | |
| Bedroom | X | |
| Storage | 7'8'' x 10'6'' | |
| 4pc Bathroom | 9'7'' x 13'7'' | |
| Bedroom | 16'5'' x 17'8'' | |
| Main level | Living room | X |
| Kitchen | X | |
| Living room | 23'6'' x 23'1'' | |
| Dining room | 12'6'' x 15'1'' | |
| Kitchen | 10'6'' x 20'11'' |
 EXIT Realty Associates
The trademarks MLS®, Multiple Listing Service® and the associated logos are owned by The Canadian Real Estate Association (CREA) and identify the quality of services provided by real estate professionals who are members of CREA. The trademarks REALTOR®, REALTORS® and the REALTOR® logo are controlled by CREA and identify real estate professionals who are members of CREA.
EXIT Realty Associates
The trademarks MLS®, Multiple Listing Service® and the associated logos are owned by The Canadian Real Estate Association (CREA) and identify the quality of services provided by real estate professionals who are members of CREA. The trademarks REALTOR®, REALTORS® and the REALTOR® logo are controlled by CREA and identify real estate professionals who are members of CREA.
Contact with one of our Professional Licensed Agents