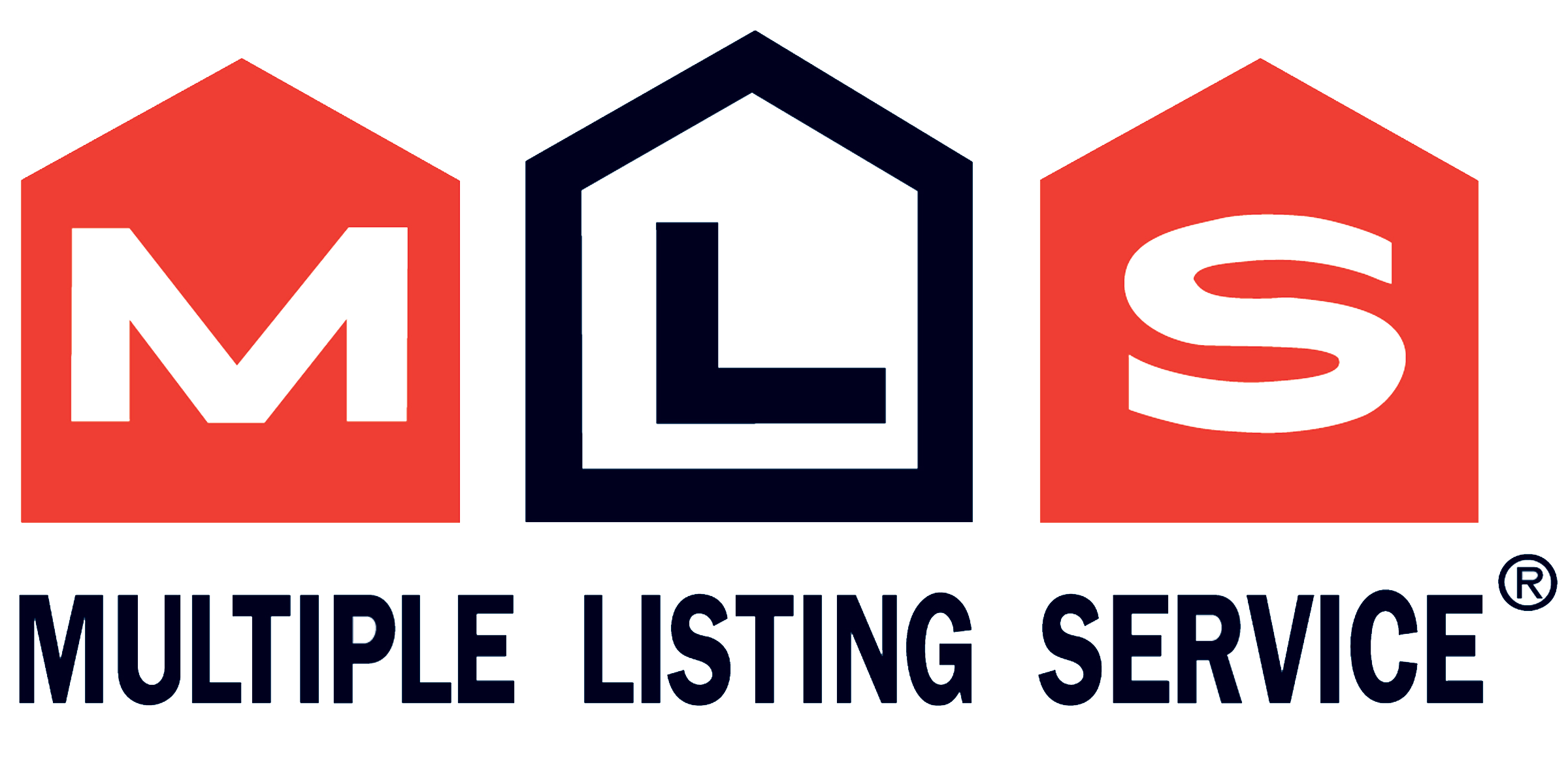 NB129523
NB129523
This beautifully maintained two-story family home, built in 1988, and located on a double lot is filled with character, charm, and timeless appeal. The main level features a spacious kitchen with oak cabinets; island built in appliances. The adjacent dining area is perfect size for family gatherings. French doors open up into the spacious living room with hardwood flooring. There is also a dedicated office space, and a full bathroom with laundry that complete the main level. A beautiful staircase leads to the upper floor, adding elegance and warmth to the homes inviting atmosphere. Upstairs, youll find three generous bedrooms, a large storage area, and a second full bathroom featuring a relaxing soaker tub. The fully finished basement offers a two-bedroom apartment with an open-concept kitchen, dining, and living area, plus a full bath and laundry perfect for guests, extended family, or rental potential. Outside, enjoy a beautifully landscaped double lot with a fenced courtyard, interlocking brick driveway, attached single-car garage, and storage shed. Summer days can be spent around the inground pool, creating the ultimate space for relaxation and entertaining. This well-kept home, offering space, comfort, and classic charm in every detail. Must see to appreciate all this property has to offer. (id:52657)
| Étage | Type | Dimensions |
|---|---|---|
| Basement | Bath (# pieces 1-6) | 12'7'' x 7'1'' |
| Bedroom | 9'9'' x 12'3'' | |
| Bedroom | 8'3'' x 12'3'' | |
| Other | 2'8'' x 12'4'' | |
| Other | 10' x 4' | |
| Storage | 13'9'' x 19'1'' | |
| Kitchen/Dining room | 24'1'' x 8'3'' | |
| Living room | 17'6'' x 12'2'' | |
| Second level | Other | 10'2'' x 2'11'' |
| Other | 11'0'' x 11'11'' | |
| Other | 4'10'' x 13'1'' | |
| Primary Bedroom | 13'6'' x 15'11'' | |
| Bath (# pieces 1-6) | 11'10'' x 6'8'' | |
| Bedroom | 16'1'' x 12'2'' | |
| Other | 11'8'' x 7'8'' | |
| Bedroom | 8'6'' x 7' | |
| Main level | Other | 9'9'' x 3'6'' |
| Other | 3'6'' x 21'1'' | |
| Bath (# pieces 1-6) | 9'4'' x 8' | |
| Living room | 11'8'' x 24'3'' | |
| Office | 9'4'' x 9'3'' | |
| Kitchen/Dining room | 11'8'' x 28'2'' |
 Royal LePage Prestige
Les marques de commerce MLS® et Multiple Listing Service® ainsi que les logos connexes sont la propriété de L’Association canadienne de l’immobilier (ACI) et ils mettent en valeur la qualité des services qu’offrent les courtiers et agents immobiliers exerçant la profession à titre de membres de l’ACI. Les marques de commerce REALTOR® et REALTORS®, de même que le logo REALTOR®, sont sous le contrôle de L’Association canadienne de l’immobilier (ACI) et désignent les professionnels de l’immobilier qui sont membres de l’ACI.
Royal LePage Prestige
Les marques de commerce MLS® et Multiple Listing Service® ainsi que les logos connexes sont la propriété de L’Association canadienne de l’immobilier (ACI) et ils mettent en valeur la qualité des services qu’offrent les courtiers et agents immobiliers exerçant la profession à titre de membres de l’ACI. Les marques de commerce REALTOR® et REALTORS®, de même que le logo REALTOR®, sont sous le contrôle de L’Association canadienne de l’immobilier (ACI) et désignent les professionnels de l’immobilier qui sont membres de l’ACI.
Contactez un de nos agents professionnels agréés