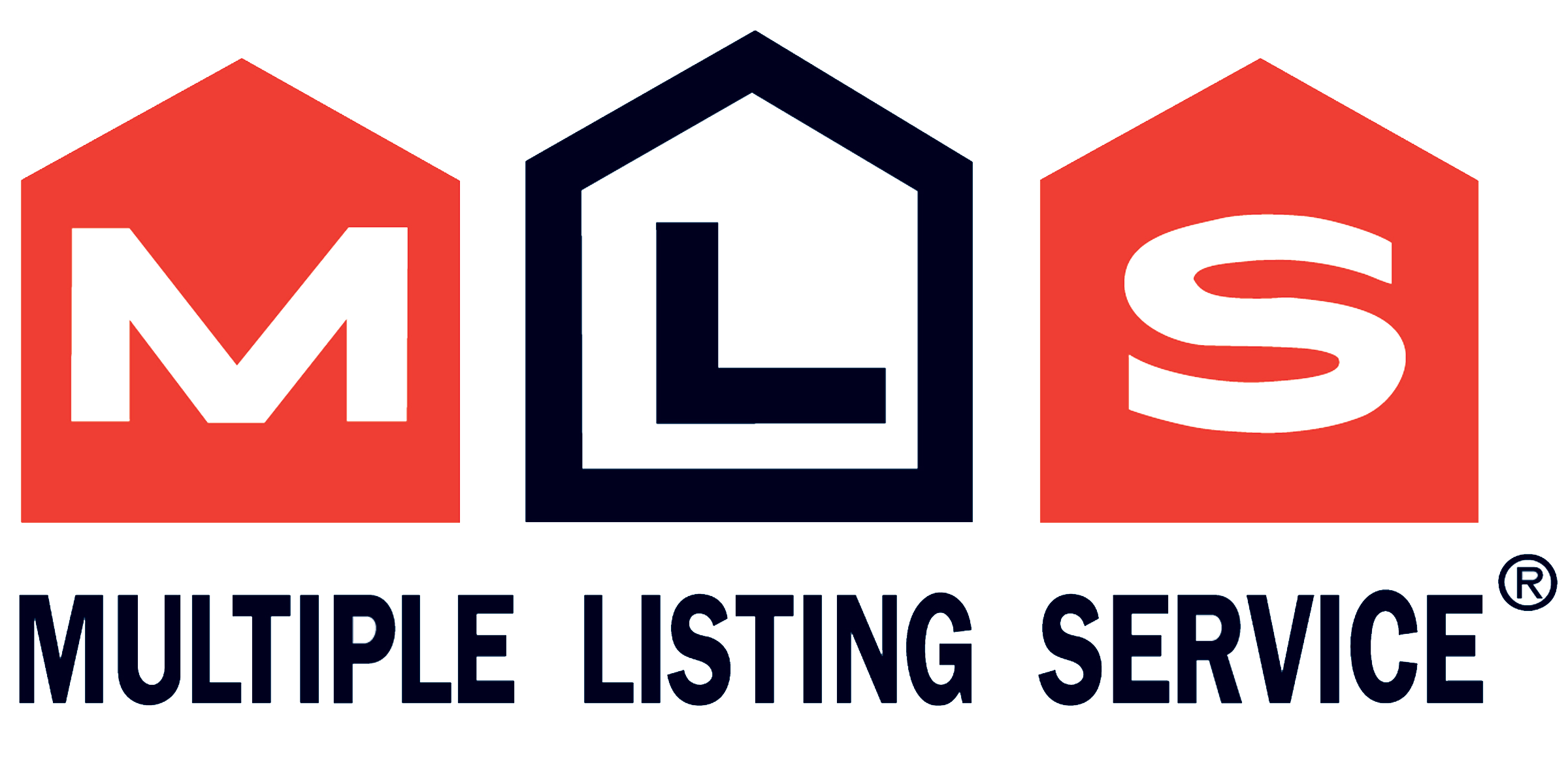 NB129539
NB129539
This exceptional 4-bedroom, 3-bath residence sits on a spacious lot in a sought-after location. Inside, youll find a thoughtfully designed layout that perfectly balances open-concept entertaining with comfortable everyday living. Bright, sun-filled rooms, quality finishes, and a seamless flow create a warm and inviting atmosphere throughout. The fully finished walkout basement adds incredible versatilityideal for a recreation area, guest suite, or home office. An attached double-car garage provides plenty of room for vehicles and storage. Dont miss your chance to make this beautiful home yoursbook your private showing today! (id:52657)
| Étage | Type | Dimensions |
|---|---|---|
| Basement | Office | 12'9'' x 11'9'' |
| Bath (# pieces 1-6) | 8'10'' x 8'6'' | |
| Recreation room | 26'3'' x 24'11'' | |
| Recreation room | 25'11'' x 23'11'' | |
| Recreation room | 11'9'' x 12'9'' | |
| Office | 8'2'' x 7'2'' | |
| Second level | Primary Bedroom | 18'8'' x 17' |
| Ensuite | 14'9'' x 9'10'' | |
| Main level | Bedroom | 11'9'' x 11'9'' |
| Other | 5'5'' x 14'1'' | |
| Bath (# pieces 1-6) | 28'6'' x 20'11'' | |
| Kitchen | 16' x 13'5'' | |
| Sunroom | 20'4'' x 7'2'' | |
| Laundry room | 9'2'' x 12'5'' | |
| Bedroom | 16'8'' x 11'9'' | |
| Living room | 8'7'' x 16'4'' | |
| Other | 12' x 12' |
 Royal LePage Prestige
Les marques de commerce MLS® et Multiple Listing Service® ainsi que les logos connexes sont la propriété de L’Association canadienne de l’immobilier (ACI) et ils mettent en valeur la qualité des services qu’offrent les courtiers et agents immobiliers exerçant la profession à titre de membres de l’ACI. Les marques de commerce REALTOR® et REALTORS®, de même que le logo REALTOR®, sont sous le contrôle de L’Association canadienne de l’immobilier (ACI) et désignent les professionnels de l’immobilier qui sont membres de l’ACI.
Royal LePage Prestige
Les marques de commerce MLS® et Multiple Listing Service® ainsi que les logos connexes sont la propriété de L’Association canadienne de l’immobilier (ACI) et ils mettent en valeur la qualité des services qu’offrent les courtiers et agents immobiliers exerçant la profession à titre de membres de l’ACI. Les marques de commerce REALTOR® et REALTORS®, de même que le logo REALTOR®, sont sous le contrôle de L’Association canadienne de l’immobilier (ACI) et désignent les professionnels de l’immobilier qui sont membres de l’ACI.
Contactez un de nos agents professionnels agréés