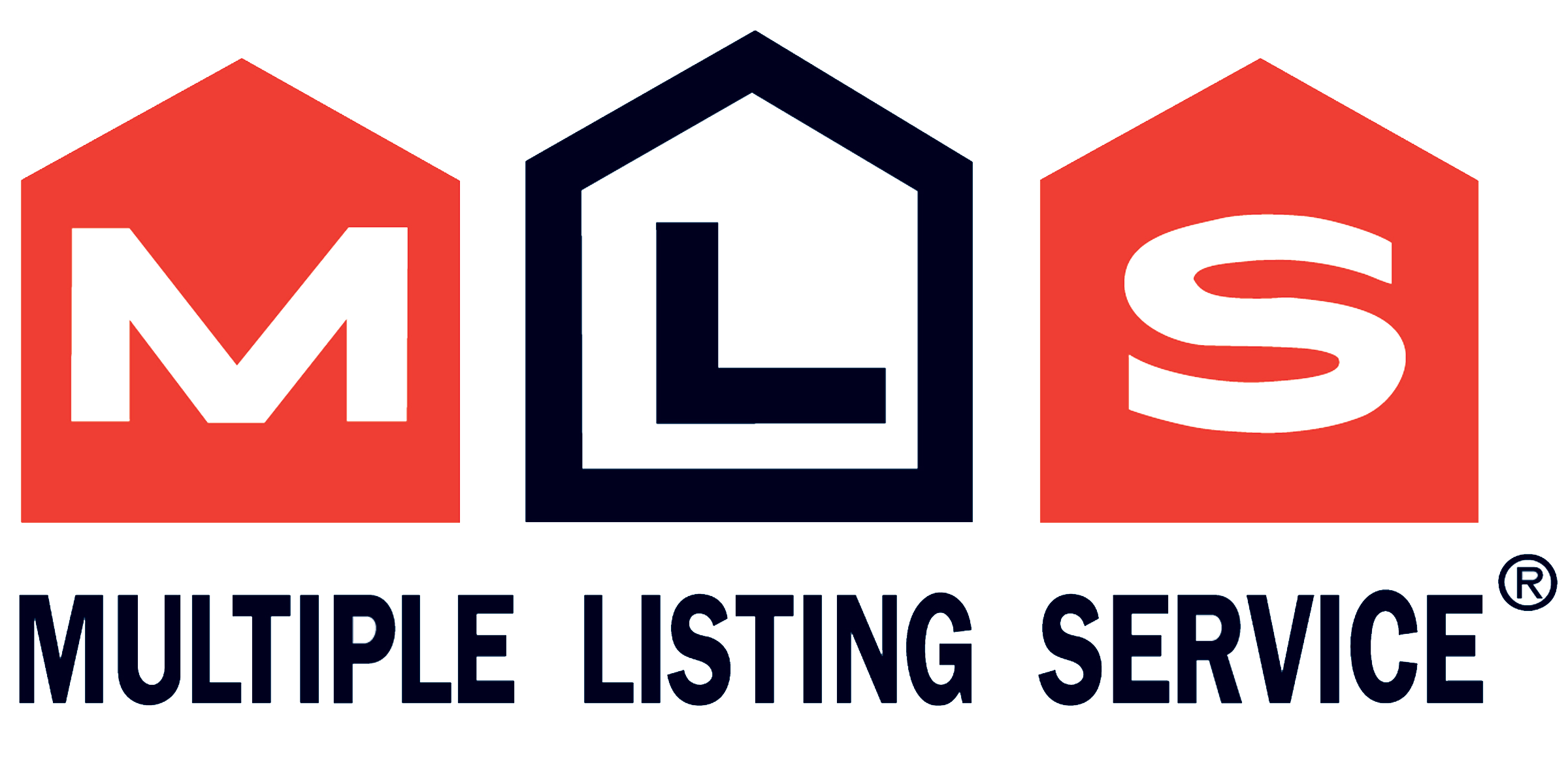 NB129017
NB129017
QUICK CLOSING AVAILABLE! Step into this magazine-worthy home, where modern style, chic finishes, and move-in readiness meet comfort. The welcoming foyer modern tiles and a practical closet opens to a thoughtfully designed layout offering space and privacy. Both the primary and guest bedrooms are tucked at the rear; the primary boasts a private ensuite with tiled shower and large walk-in closet, while the guest bedroom is generous with ample storage. The chefs kitchen features a gorgeous quartz counter, a spacious island with seating for 3, granite sinks, and tasteful gold accents, complemented by a walk-in pantry. Designer fixtures and smart blinds enhance modern convenience. Open-concept living and dining areas flow seamlessly to a concrete patio, perfect for relaxing or entertaining. The home also offers a finished attached garage, storage shed, and paved driveway, adding practicality to style. Efficient heat pump, ICF construction, Heated Floors (in both bathrooms) and a cozy electric fireplace ensure year-round comfort. Nestled in a growing, high-end neighborhood just minutes from the golf course and local amenities, this home blends warmth, style, and convenienceready for a lifetime of cherished memories. INCLUSIONS: REFRIGERATOR X2, STOVE, WASHER (AND MINIWASHER) DRYER, DISHWASHER, GENERATOR, 3X BAR STOOLS, WINDOW COVERINGS, SHED (id:52657)
| Étage | Type | Dimensions |
|---|---|---|
| Main level | Laundry room | 5' x 5' |
| Bath (# pieces 1-6) | 7' x 6' | |
| Bedroom | 11' x 14' | |
| Ensuite | 5' x 10' | |
| Storage | 7' x 11' | |
| Kitchen | 11' x 18' | |
| Dining room | 12' x 12' | |
| Other | 7' x 6' | |
| Primary Bedroom | 14'4'' x 12'4'' | |
| Pantry | 5'10'' x 3'7'' | |
| Living room | 13' x 19' | |
| Foyer | 4'4'' x 5'11'' |
 Keller Williams Capital Realty
Les marques de commerce MLS® et Multiple Listing Service® ainsi que les logos connexes sont la propriété de L’Association canadienne de l’immobilier (ACI) et ils mettent en valeur la qualité des services qu’offrent les courtiers et agents immobiliers exerçant la profession à titre de membres de l’ACI. Les marques de commerce REALTOR® et REALTORS®, de même que le logo REALTOR®, sont sous le contrôle de L’Association canadienne de l’immobilier (ACI) et désignent les professionnels de l’immobilier qui sont membres de l’ACI.
Keller Williams Capital Realty
Les marques de commerce MLS® et Multiple Listing Service® ainsi que les logos connexes sont la propriété de L’Association canadienne de l’immobilier (ACI) et ils mettent en valeur la qualité des services qu’offrent les courtiers et agents immobiliers exerçant la profession à titre de membres de l’ACI. Les marques de commerce REALTOR® et REALTORS®, de même que le logo REALTOR®, sont sous le contrôle de L’Association canadienne de l’immobilier (ACI) et désignent les professionnels de l’immobilier qui sont membres de l’ACI.
Contactez un de nos agents professionnels agréés