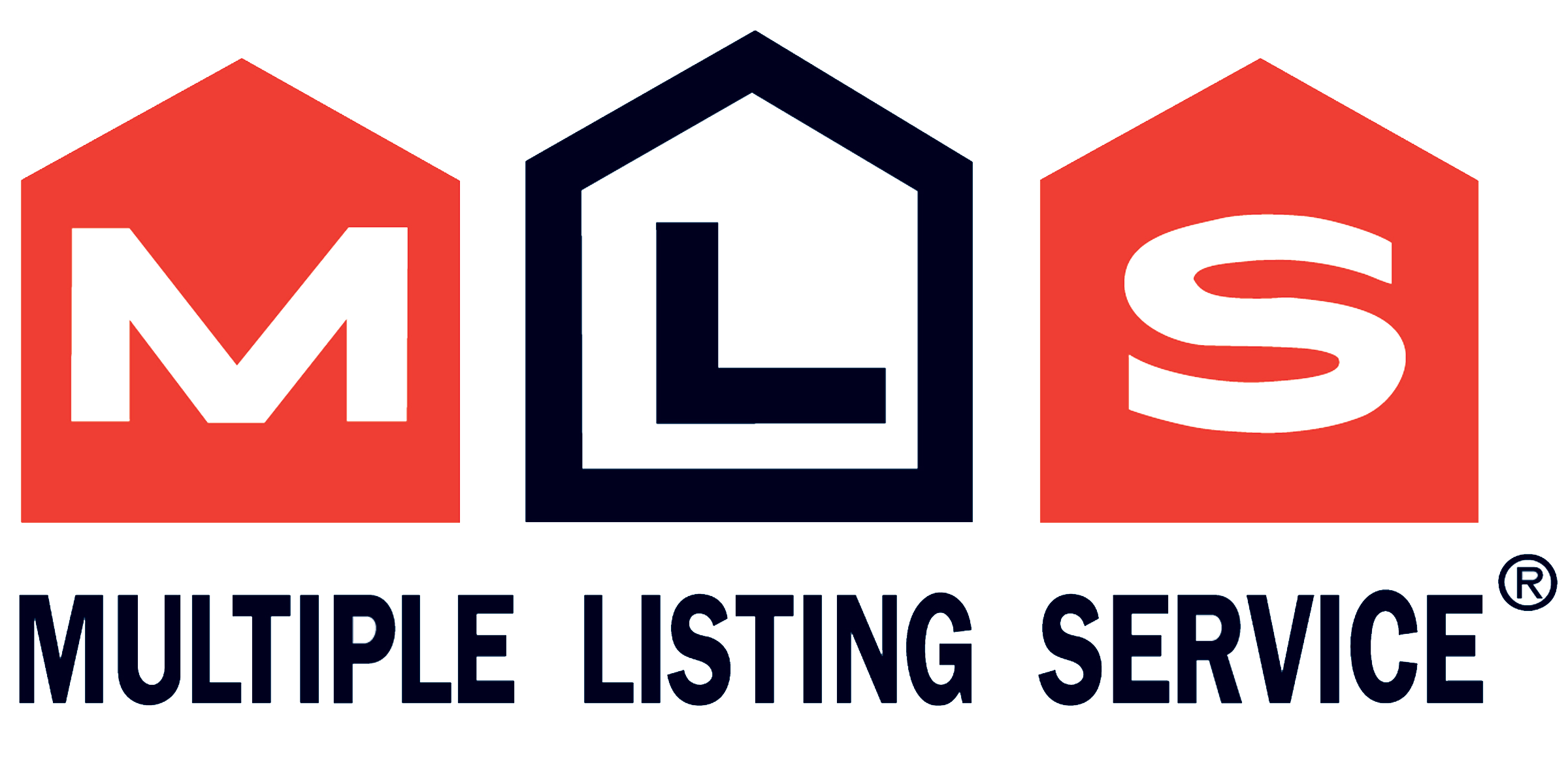 NB128985
NB128985
This immaculate home, situated in a desirable neighborhood, just minutes from all the amenities, has been carefully maintained and features stylish updates in key areas, offering a perfect blend of modern comfort and timeless style. Step inside and be impressed by the stunning kitchen, which has been completely redone from top to bottom, featuring porcelain floors and backsplash, quartz countertops, and built-in appliances, making cooking a joy. The adjacent sitting room with cathedral ceilings that bathe the space in natural light, creating a warm and inviting atmosphere. A separate living room with patio doors leads you to the private backyard and deck, ideal for relaxing or entertaining guests. The main floor also includes a beautiful full bathroom with a quartz countertop and a separate laundry area for added convenience, as well as the primary bedroom that offers generous closet space, while a second bedroom provides flexibility for family or guests. The fully finished basement expands your living space with two additional bedrooms, an extra-large family room, another full bathroom, and ample storage throughout. Youll also appreciate the attached garage, which is fully insulated and heated with a mini-split, perfect for year-round use. Outside, a storage shed adds even more functionality to this exceptional property. This home truly checks all the boxes move-in ready, tastefully updated, and ideally located. **Note that the closing date would need to be in April 2026. (id:52657)
| Étage | Type | Dimensions |
|---|---|---|
| Basement | Storage | 9'2'' x 19'4'' |
| Storage | 9'3'' x 5'9'' | |
| Utility room | 6'0'' x 6'9'' | |
| Other | 7'7'' x 14'7'' | |
| Other | 10'8'' x 4'1'' | |
| Bath (# pieces 1-6) | 8'4'' x 5'8'' | |
| Bedroom | 13'8'' x 9'3'' | |
| Bedroom | 13'10'' x 11'3'' | |
| Family room | 10'7'' x 13'6'' | |
| Family room | 13'10'' x 20'1'' | |
| Main level | Other | 5'4'' x 3'8'' |
| Bedroom | 12'0'' x 10'0'' | |
| Primary Bedroom | 12'1'' x 12'10'' | |
| Sitting room | 9'7'' x 14'1'' | |
| Dining room | 15'11'' x 14'3'' | |
| Laundry room | 4'6'' x 5'8'' | |
| Bath (# pieces 1-6) | 13'0'' x 7'7'' | |
| Living room | 13'2'' x 11'11'' | |
| Kitchen | 15'8'' x 13'11'' |
 Royal LePage Prestige
Les marques de commerce MLS® et Multiple Listing Service® ainsi que les logos connexes sont la propriété de L’Association canadienne de l’immobilier (ACI) et ils mettent en valeur la qualité des services qu’offrent les courtiers et agents immobiliers exerçant la profession à titre de membres de l’ACI. Les marques de commerce REALTOR® et REALTORS®, de même que le logo REALTOR®, sont sous le contrôle de L’Association canadienne de l’immobilier (ACI) et désignent les professionnels de l’immobilier qui sont membres de l’ACI.
Royal LePage Prestige
Les marques de commerce MLS® et Multiple Listing Service® ainsi que les logos connexes sont la propriété de L’Association canadienne de l’immobilier (ACI) et ils mettent en valeur la qualité des services qu’offrent les courtiers et agents immobiliers exerçant la profession à titre de membres de l’ACI. Les marques de commerce REALTOR® et REALTORS®, de même que le logo REALTOR®, sont sous le contrôle de L’Association canadienne de l’immobilier (ACI) et désignent les professionnels de l’immobilier qui sont membres de l’ACI.
Contactez un de nos agents professionnels agréés