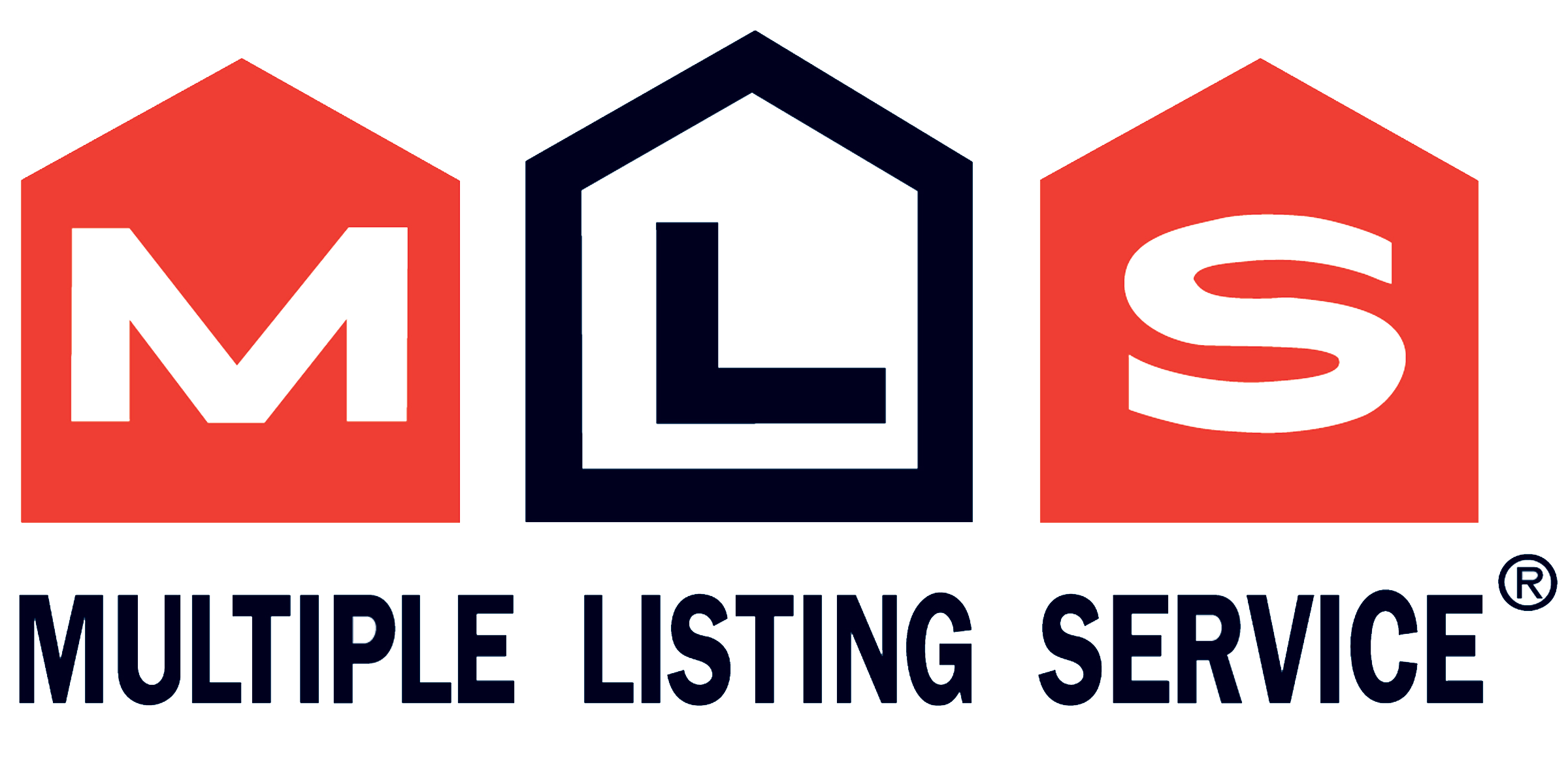 NB128849
NB128849
Welcome to this beautiful and well-maintained 2-storey home, perfect for families looking for space, comfort, and charm! This property features 4 bedrooms and 1.5 bathrooms. As you arrive, youll notice the inviting curb appeal and the convenience of a carport with additional storage space, ideal for keeping your outdoor tools and seasonal items organized. Step inside and be greeted by a warm and welcoming atmosphere that immediately makes you feel at home. The main level offers a bright and functional layout, featuring a cozy living area, a spacious kitchen with ample cabinetry, and a dining area thats perfect for family meals and entertaining friends. Upstairs, youll find 3 comfortable bedrooms, each with its own charm and natural light, great for a growing family or for creating a home office or hobby room. The basement is where this home truly shines! It offers a relaxing and inviting space, ideal for hosting gatherings or simply unwinding after a long day. Whether youre entertaining guests at the bar area or cozying up by the wood stove, this is the perfect spot to enjoy comfort and tranquility all year round. This property has been well cared for and loved, offering a great blend of functionality, warmth, and character. Whether youre a first-time buyer or looking to upgrade to a larger family home, this one is sure to impress! (id:52657)
| Étage | Type | Dimensions |
|---|---|---|
| Second level | Bedroom | 10'5'' x 9'7'' |
| Bedroom | 11'6'' x 10'5'' | |
| Bedroom | 9'6'' x 10'4'' | |
| 2pc Bathroom | 4'6'' x 6'8'' | |
| Other | 3'4'' x 14'6'' | |
| Main level | Pantry | 7'6'' x 5'9'' |
| Bedroom | 9'5'' x 8'11'' | |
| Living room | 10'2'' x 11'3'' | |
| Living room | 11'10'' x 9'6'' | |
| Dining room | 14'3'' x 8' | |
| Kitchen | 13'10'' x 9' | |
| Foyer | 3'9'' x 6' | |
| Bath (# pieces 1-6) | 9' x 7'7'' |
 Keller Williams Capital Realty
Les marques de commerce MLS® et Multiple Listing Service® ainsi que les logos connexes sont la propriété de L’Association canadienne de l’immobilier (ACI) et ils mettent en valeur la qualité des services qu’offrent les courtiers et agents immobiliers exerçant la profession à titre de membres de l’ACI. Les marques de commerce REALTOR® et REALTORS®, de même que le logo REALTOR®, sont sous le contrôle de L’Association canadienne de l’immobilier (ACI) et désignent les professionnels de l’immobilier qui sont membres de l’ACI.
Keller Williams Capital Realty
Les marques de commerce MLS® et Multiple Listing Service® ainsi que les logos connexes sont la propriété de L’Association canadienne de l’immobilier (ACI) et ils mettent en valeur la qualité des services qu’offrent les courtiers et agents immobiliers exerçant la profession à titre de membres de l’ACI. Les marques de commerce REALTOR® et REALTORS®, de même que le logo REALTOR®, sont sous le contrôle de L’Association canadienne de l’immobilier (ACI) et désignent les professionnels de l’immobilier qui sont membres de l’ACI.
Contactez un de nos agents professionnels agréés