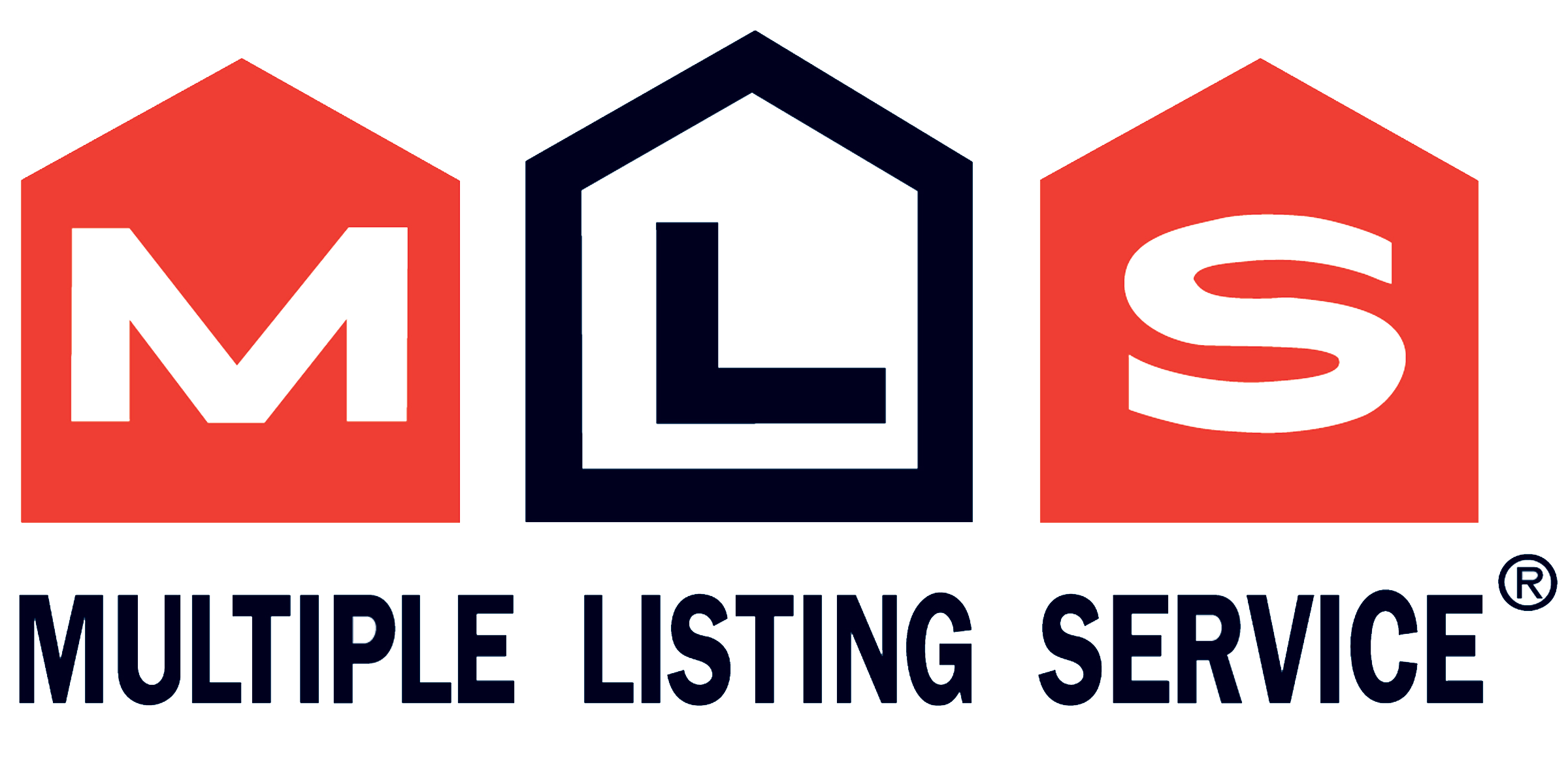 NB129732
NB129732
This amazing home in the heart of Grand Falls offers the perfect blend of comfort, space, and convenience. Sitting on a spacious 0.25-acre lot, it features a paved driveway, an attached garage, a newly built detached garage thats fully finished and insulated, a storage shed, and a private fenced backyard with a beautiful semi-inground pool perfect for relaxing or entertaining family and friends on warm summer days. Inside, the main level welcomes you with two spacious entries, a renovated full bathroom, an open-concept kitchen and dining area, and a large family room with a cozy propane fireplace. Upstairs, youll find three great-sized bedrooms, including a primary bedroom with its own propane fireplace, a convenient laundry room, a spacious full bathroom, and a versatile open area that can easily be used as a reading corner, office, or hobby space. The finished basement provides even more living space, featuring a large open family room ideal for entertaining and plenty of storage, with only ceiling tiles left to complete. With its prime location, modern updates, and fantastic outdoor amenities, this property truly has everything you need to enjoy the best of Grand Falls living. (id:52657)
| Étage | Type | Dimensions |
|---|---|---|
| Basement | Storage | 7' x 6' |
| Storage | 9' x 3' | |
| Living room | 24' x 15' | |
| Living room | 12' x 13' | |
| Utility room | 6' x 7' | |
| Storage | 6' x 7' | |
| Second level | Other | 11' x 9' |
| Other | 11' x 12' | |
| Other | 5' x 5' | |
| Bedroom | 17' x 15' | |
| Bath (# pieces 1-6) | 11' x 13' | |
| Laundry room | 5' x 9' | |
| Bedroom | 10' x 10' | |
| Bedroom | 13' x 12' | |
| Main level | Foyer | 7' x 9' |
| Foyer | 11'7'' x 5'4'' | |
| Living room | 19' x 15' | |
| Bath (# pieces 1-6) | 7' x 9' | |
| Kitchen | 21'6'' x 13'8'' |
 Keller Williams Capital Realty
Les marques de commerce MLS® et Multiple Listing Service® ainsi que les logos connexes sont la propriété de L’Association canadienne de l’immobilier (ACI) et ils mettent en valeur la qualité des services qu’offrent les courtiers et agents immobiliers exerçant la profession à titre de membres de l’ACI. Les marques de commerce REALTOR® et REALTORS®, de même que le logo REALTOR®, sont sous le contrôle de L’Association canadienne de l’immobilier (ACI) et désignent les professionnels de l’immobilier qui sont membres de l’ACI.
Keller Williams Capital Realty
Les marques de commerce MLS® et Multiple Listing Service® ainsi que les logos connexes sont la propriété de L’Association canadienne de l’immobilier (ACI) et ils mettent en valeur la qualité des services qu’offrent les courtiers et agents immobiliers exerçant la profession à titre de membres de l’ACI. Les marques de commerce REALTOR® et REALTORS®, de même que le logo REALTOR®, sont sous le contrôle de L’Association canadienne de l’immobilier (ACI) et désignent les professionnels de l’immobilier qui sont membres de l’ACI.
Contactez un de nos agents professionnels agréés