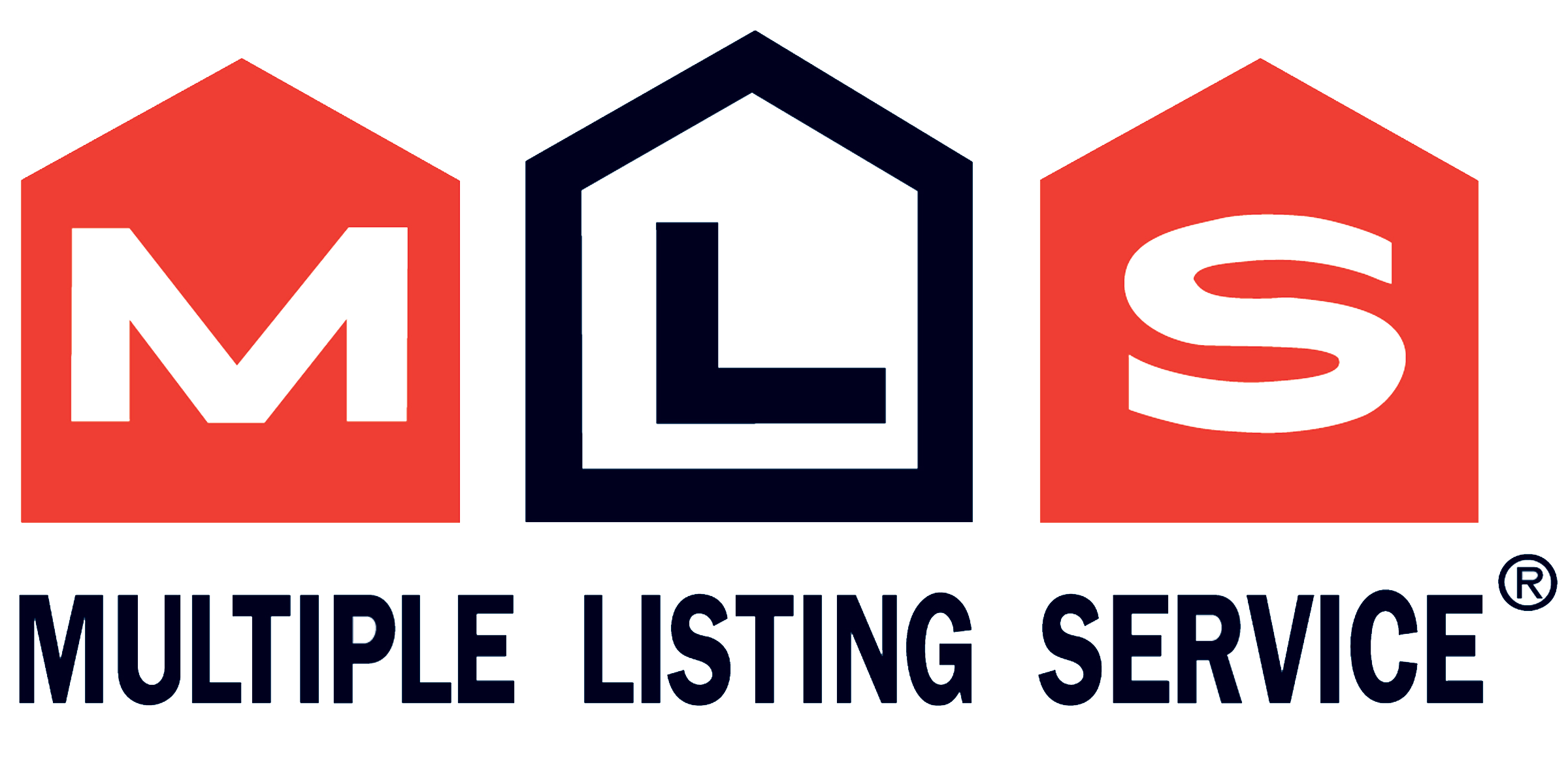 NB128362
NB128362
Welcome to this meticulously maintained property, offered for the first time on the market. Perfectly situated as the last home on a quiet cul-de-sac, this residence sits on a double-plus lot offering exceptional privacy, space, and charm. Step inside and be greeted by a bright and spacious kitchen featuring Corian countertops and plenty of natural light perfect for cooking and gathering. The main level includes three bedrooms, including a primary bedroom with direct access to the main bathroom for added convenience. Enjoy the seasons from the comfort of the beautiful 3-season sunroom, where you can take in breathtaking views of Grand Falls year-round. The lower level offers incredible versatility with a large family room, complete with a wet bar and pellet stove, ideal for entertaining or relaxing. Theres also a laundry room with a toilet, an extra room with a shower & vanity, a huge storage area, and direct access to the attached insulated single-car garage. With a second driveway leading to the ground level, this space is perfect for a future apartment, home office, or small business. Outside, youll find a carport, a large garden, an extra insulated and heated workshop, and a storage shed everything you need for hobbies, projects, or extra storage. Located just minutes from all amenities and within walking distance of the French high school and nearby park, this home truly has it all comfort, space, and an unbeatable location. (id:52657)
| Étage | Type | Dimensions |
|---|---|---|
| Basement | Workshop | 8'1'' x 14'5'' |
| Storage | 15'4'' x 14'8'' | |
| Other | 9'4'' x 4'5'' | |
| 2pc Bathroom | 4'4'' x 6'8'' | |
| Laundry room | 10'7'' x 8'4'' | |
| Family room | 31'6'' x 14'3'' | |
| Sitting room | 12'5'' x 15'9'' | |
| Main level | Other | 9'6'' x 8'7'' |
| Bath (# pieces 1-6) | 10'5'' x 7'10'' | |
| Primary Bedroom | 13'10'' x 11'11'' | |
| Bedroom | 12' x 11'11'' | |
| Bedroom | 11'5'' x 11'11'' | |
| Living room | 14'1'' x 19'2'' | |
| Kitchen/Dining room | 20'10'' x 17'6'' |
 Royal LePage Prestige
Les marques de commerce MLS® et Multiple Listing Service® ainsi que les logos connexes sont la propriété de L’Association canadienne de l’immobilier (ACI) et ils mettent en valeur la qualité des services qu’offrent les courtiers et agents immobiliers exerçant la profession à titre de membres de l’ACI. Les marques de commerce REALTOR® et REALTORS®, de même que le logo REALTOR®, sont sous le contrôle de L’Association canadienne de l’immobilier (ACI) et désignent les professionnels de l’immobilier qui sont membres de l’ACI.
Royal LePage Prestige
Les marques de commerce MLS® et Multiple Listing Service® ainsi que les logos connexes sont la propriété de L’Association canadienne de l’immobilier (ACI) et ils mettent en valeur la qualité des services qu’offrent les courtiers et agents immobiliers exerçant la profession à titre de membres de l’ACI. Les marques de commerce REALTOR® et REALTORS®, de même que le logo REALTOR®, sont sous le contrôle de L’Association canadienne de l’immobilier (ACI) et désignent les professionnels de l’immobilier qui sont membres de l’ACI.
Contactez un de nos agents professionnels agréés