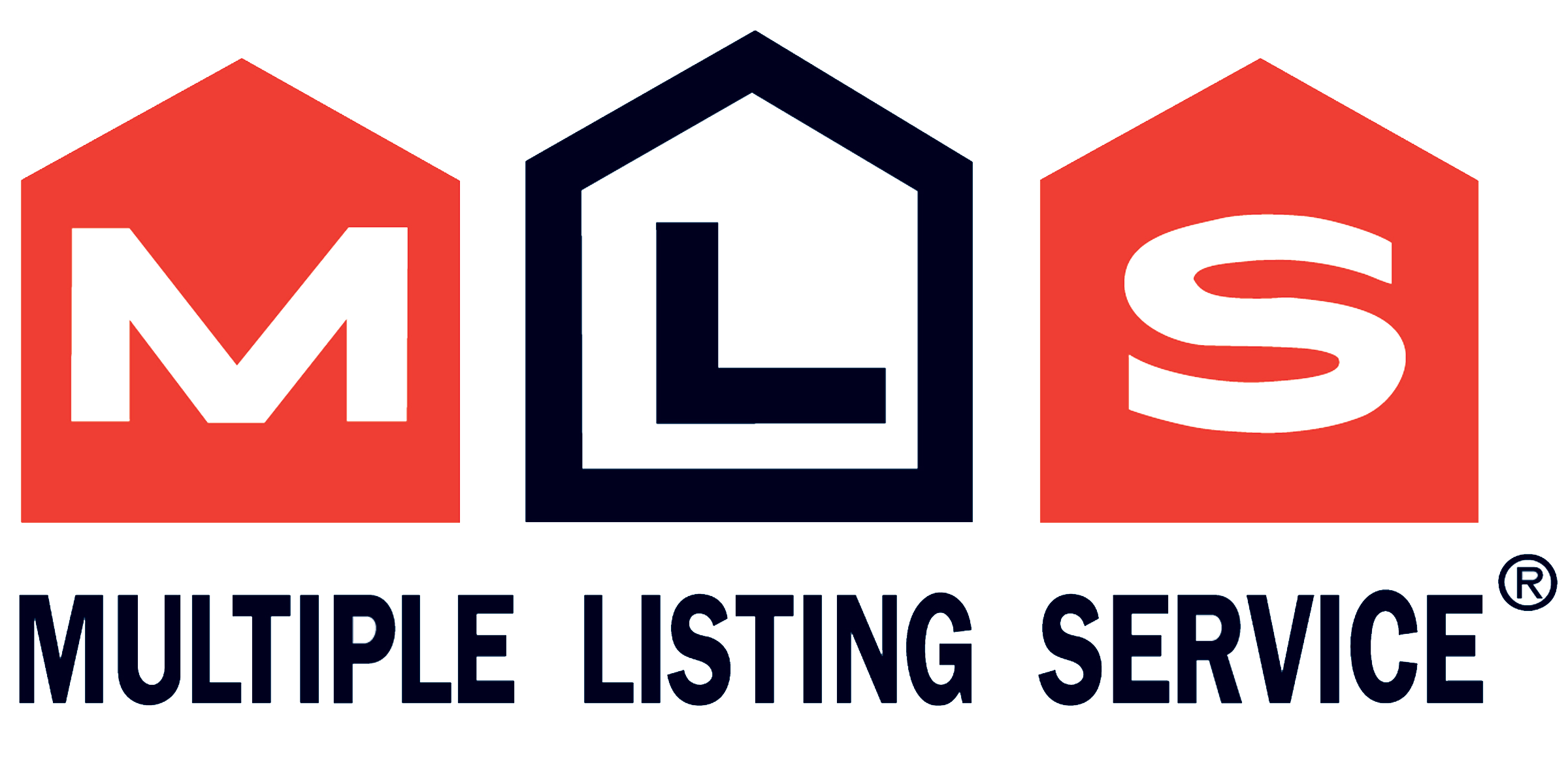 NB120003
NB120003
Welcome to this spacious and well-built 3-bedroom, 2.5-bathroom home offering over 2,600 sq ft of finished living space, ideally located on a well-manicured corner lot in one of the areas most prestigious neighborhoods. Surrounded by mature trees and lush landscaping, this property offers stunning curb appeal in a peaceful setting. Step inside to discover the potential and charm of this quality-crafted home. The main floor boasts an expansive kitchen and dining area that flows into a bright, welcoming living roomperfect for entertaining. Upstairs, youll find three generously sized bedrooms and a full bathroom, ideal for family living. The fully finished basement adds even more living space with access to the oversized double garage that features soaring 12-foot ceilingsperfect for storage, hobbies, or a workshop. A separate entrance offers exciting potential for a home-based business, guest suite or as a den adding flexibility to fit your lifestyle. This home offers a solid foundation, spacious layout, and a beautiful settingready for your personal touch and vision. (id:52657)
| Étage | Type | Dimensions |
|---|---|---|
| Basement | Storage | 17'1'' x 17'1'' |
| Bonus Room | 12'7'' x 11'9'' | |
| Bonus Room | 7'5'' x 15'1'' | |
| Other | 10'0'' x 13'3'' | |
| Bath (# pieces 1-6) | 6'3'' x 6'5'' | |
| Other | 5'9'' x 7'3'' | |
| Recreation room | 26'5'' x 12'2'' | |
| Second level | Bedroom | 20'1'' x 12'5'' |
| Bedroom | 17'9'' x 11'6'' | |
| Bath (# pieces 1-6) | 14'1'' x 9'8'' | |
| Bedroom | 10'4'' x 13' | |
| Other | 13'2'' x 3'8'' | |
| Main level | Other | 3'5'' x 9'9'' |
| Kitchen/Dining room | 13'9'' x 25'6'' | |
| Living room | 19'9'' x 12'8'' | |
| Bath (# pieces 1-6) | 9'2'' x 9'9'' | |
| Office | 17'6'' x 16'6'' | |
| Foyer | 10'3'' x 12'4'' |
 Royal LePage Prestige
Les marques de commerce MLS® et Multiple Listing Service® ainsi que les logos connexes sont la propriété de L’Association canadienne de l’immobilier (ACI) et ils mettent en valeur la qualité des services qu’offrent les courtiers et agents immobiliers exerçant la profession à titre de membres de l’ACI. Les marques de commerce REALTOR® et REALTORS®, de même que le logo REALTOR®, sont sous le contrôle de L’Association canadienne de l’immobilier (ACI) et désignent les professionnels de l’immobilier qui sont membres de l’ACI.
Royal LePage Prestige
Les marques de commerce MLS® et Multiple Listing Service® ainsi que les logos connexes sont la propriété de L’Association canadienne de l’immobilier (ACI) et ils mettent en valeur la qualité des services qu’offrent les courtiers et agents immobiliers exerçant la profession à titre de membres de l’ACI. Les marques de commerce REALTOR® et REALTORS®, de même que le logo REALTOR®, sont sous le contrôle de L’Association canadienne de l’immobilier (ACI) et désignent les professionnels de l’immobilier qui sont membres de l’ACI.
Contactez un de nos agents professionnels agréés